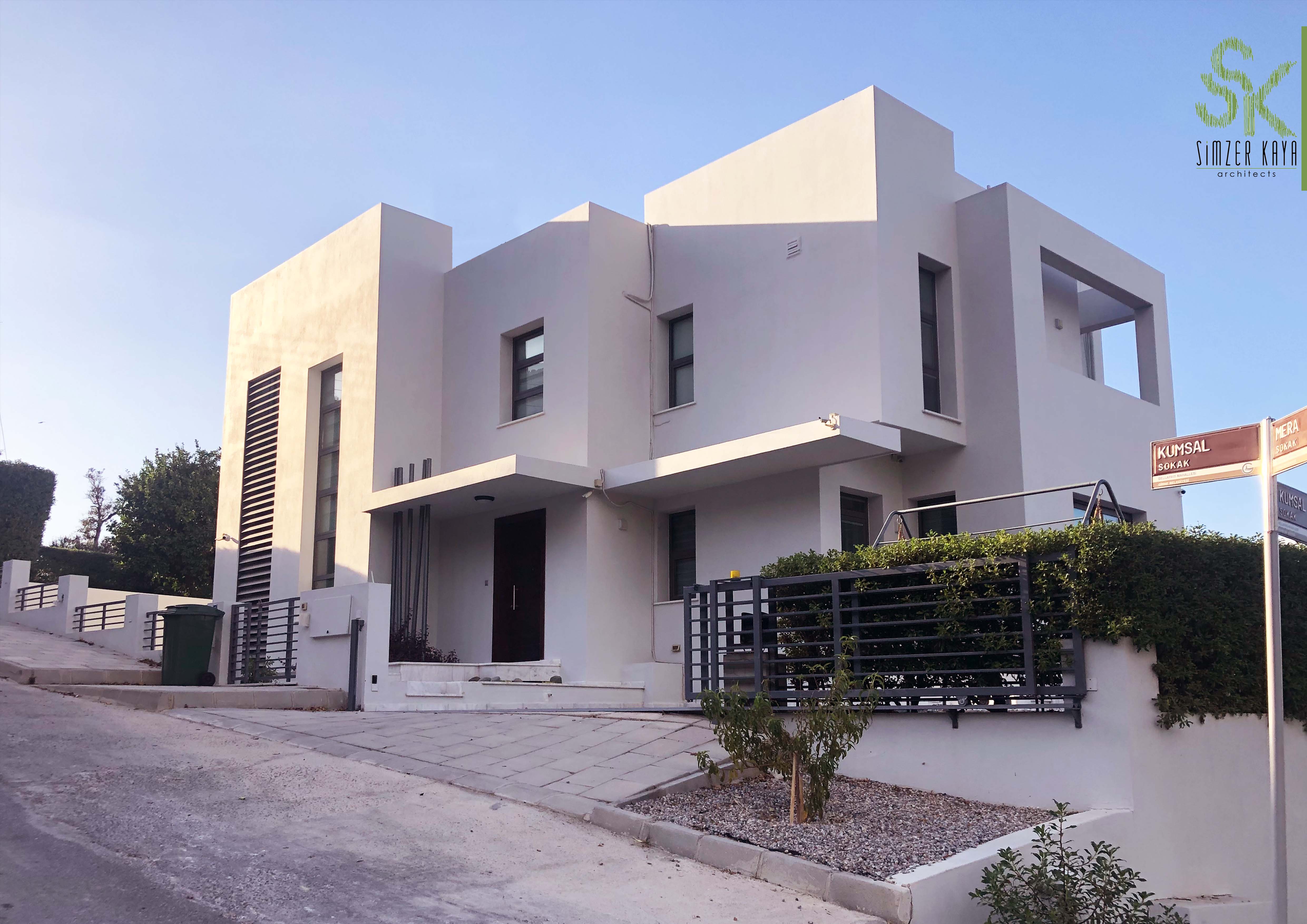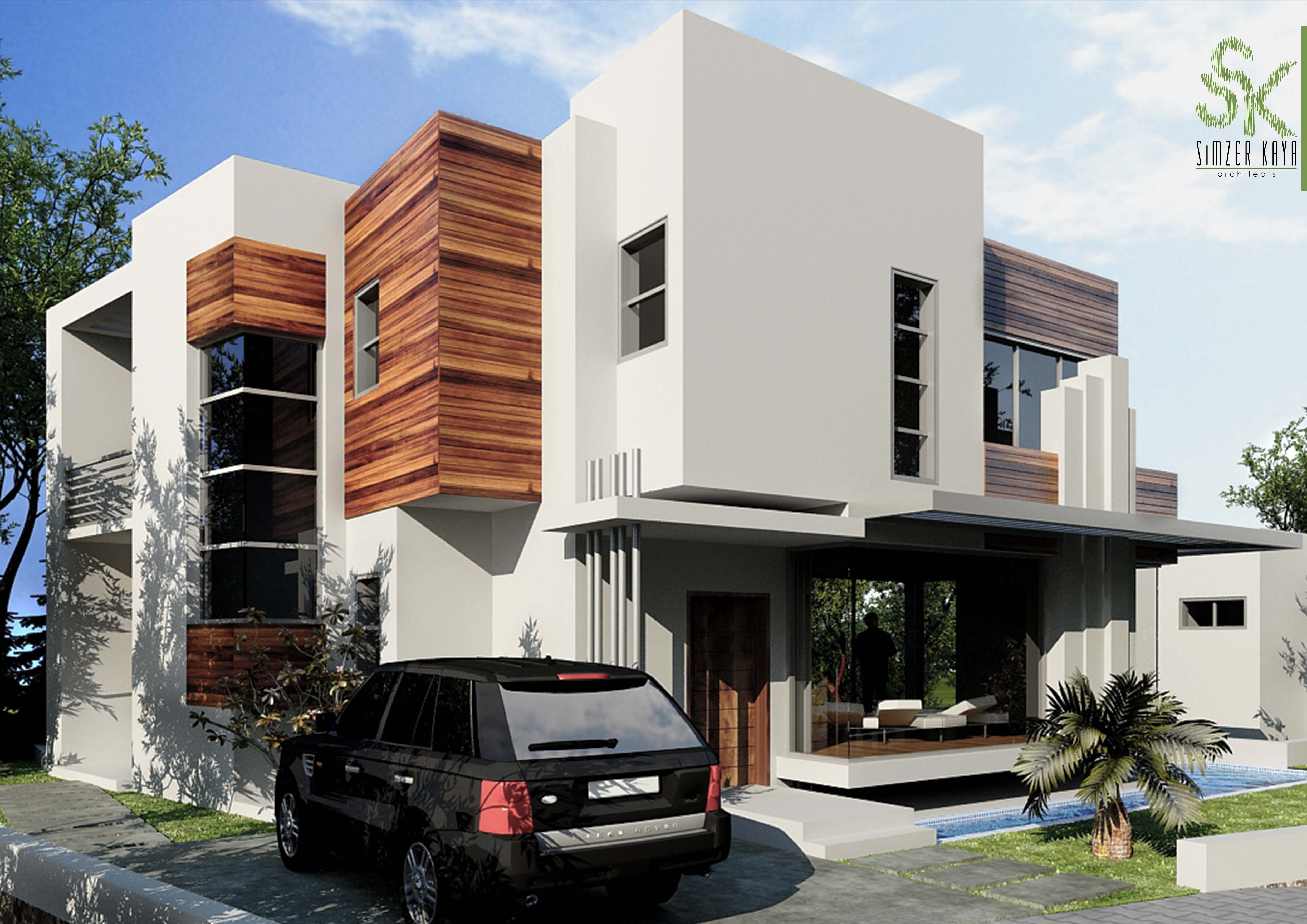Bella Homes
Size | Villa A 195m² + Villa B 175m²
Status | Completed + Concept
Year | 2011
Location | Bellapais , Kyrenia, Cyprus
Structure | Reinforced Concrete + Steel Frame
Design Team | Lead Design: Lead Architect Simzer Kaya
Technical Drawings: Simzer Kaya
Modelling Rendering: Selçuk Fındık
Civil Engineering: Yıldız Gövsa
Electrical Engineering: Ayşe Tokel
Mechanical Engineering: Emir Taşcıoğlu



Located on a dramatic hillside in the prestigious Bellapais area of Kyrenia, Bella Homes is a thoughtfully designed two-villa development that harmonizes contemporary architecture with the natural landscape. The project is situated on a sloped terrain, and its primary design challenge was to provide each villa with unobstructed views while working within the site elevation changes and footprint constraints. By leveraging the topography, both homes are carefully positioned to capture panoramic vistas of the Mediterranean and surrounding mountains.
Each villa features a unique structural identity one constructed in reinforced concrete and the other in steel offering contrasting architectural expressions while maintaining a shared modern language. The residences consist of three bedrooms and are organized around an open-plan concept where the kitchen and living spaces are separated into distinct yet visually connected zones. Villa A, located on the lower elevation, incorporates an infinity-edge pool that extends toward the cliff edge, creating a seamless visual alignment with the horizon. The pool also serves as a spatial divider between interior wings, linking indoor and outdoor experiences.
Large glass openings ensure every room is immersed in natural light and oriented toward the view, creating a tranquil, immersive living environment. Bella Homes represents a refined balance of elegance, spatial functionality, and sensitivity to its unique location in one of Kyrenia’s most iconic neighborhoods.