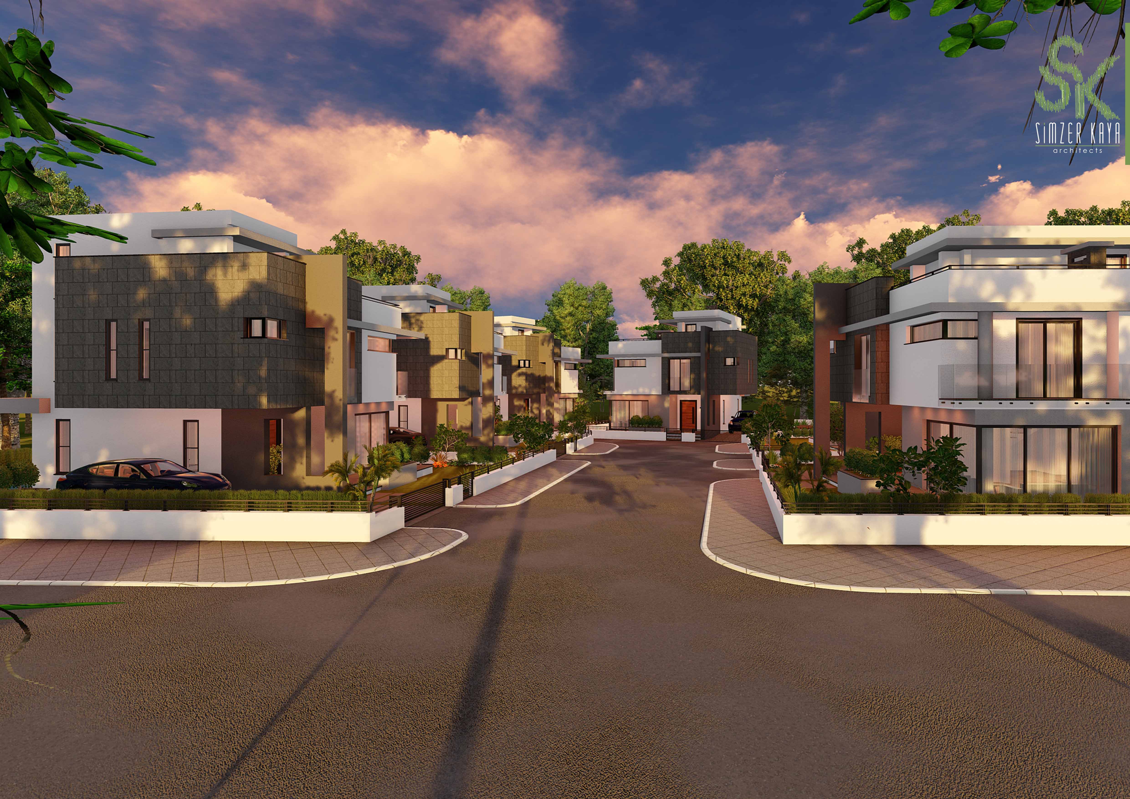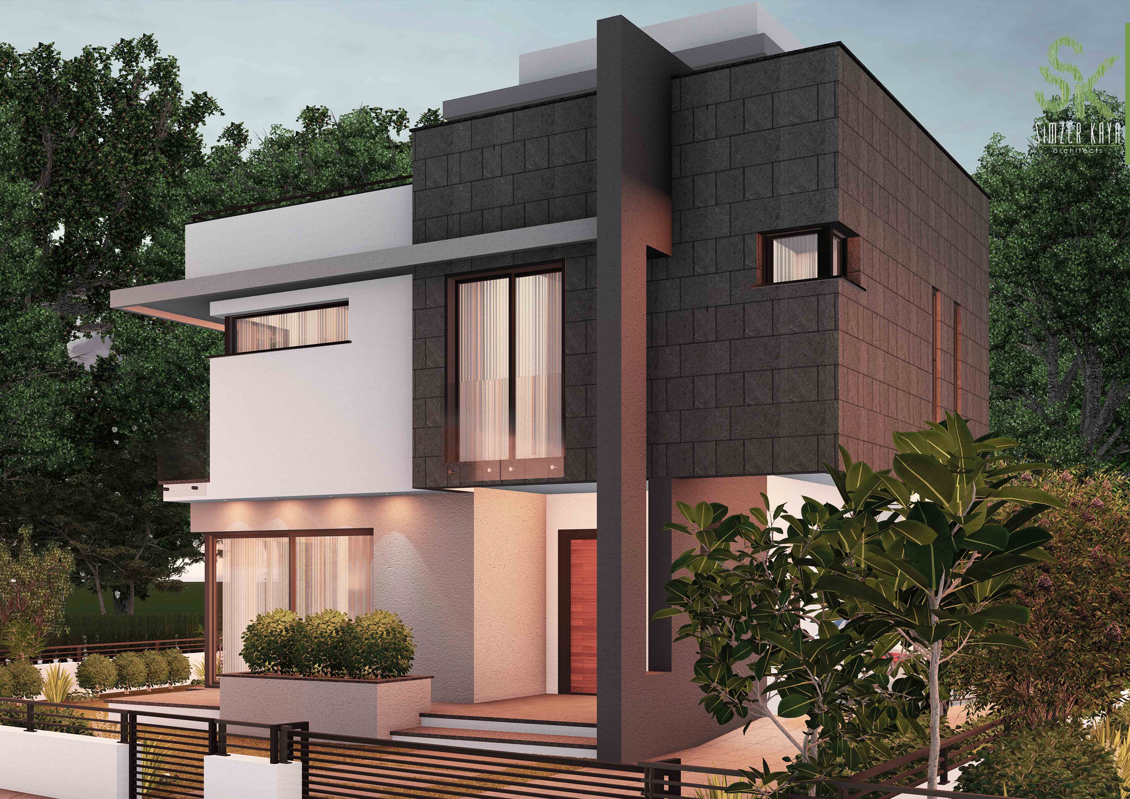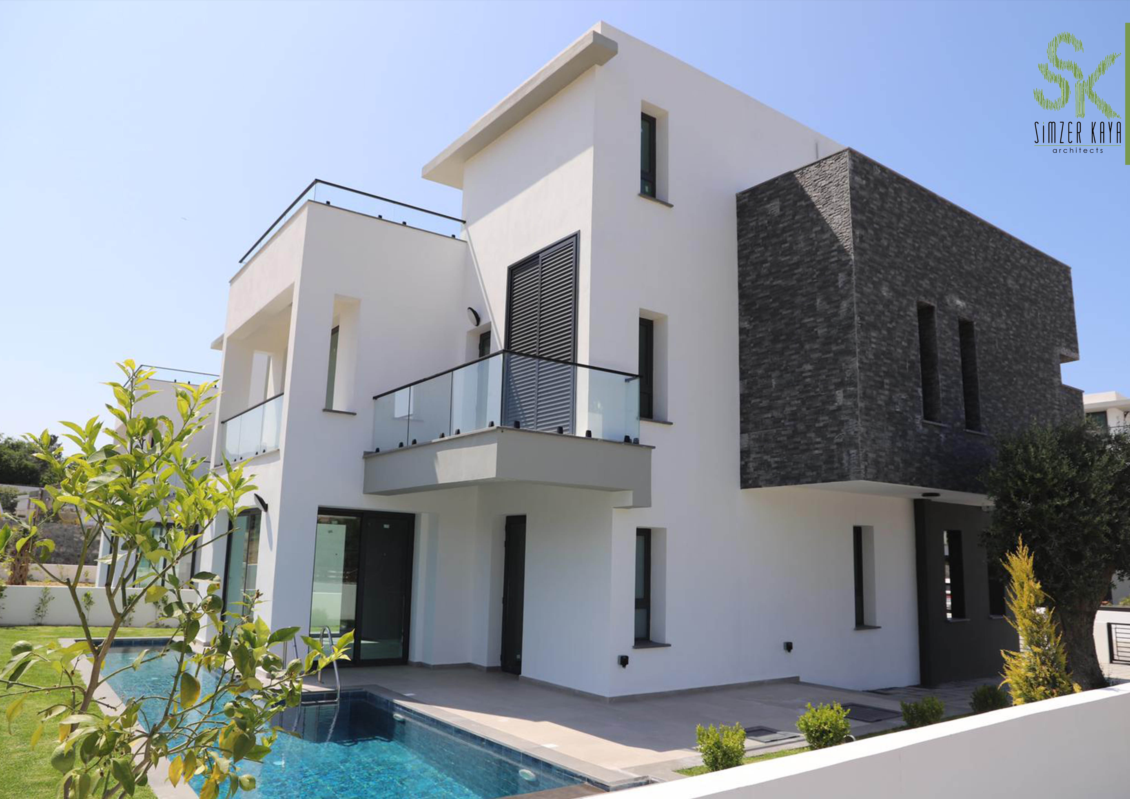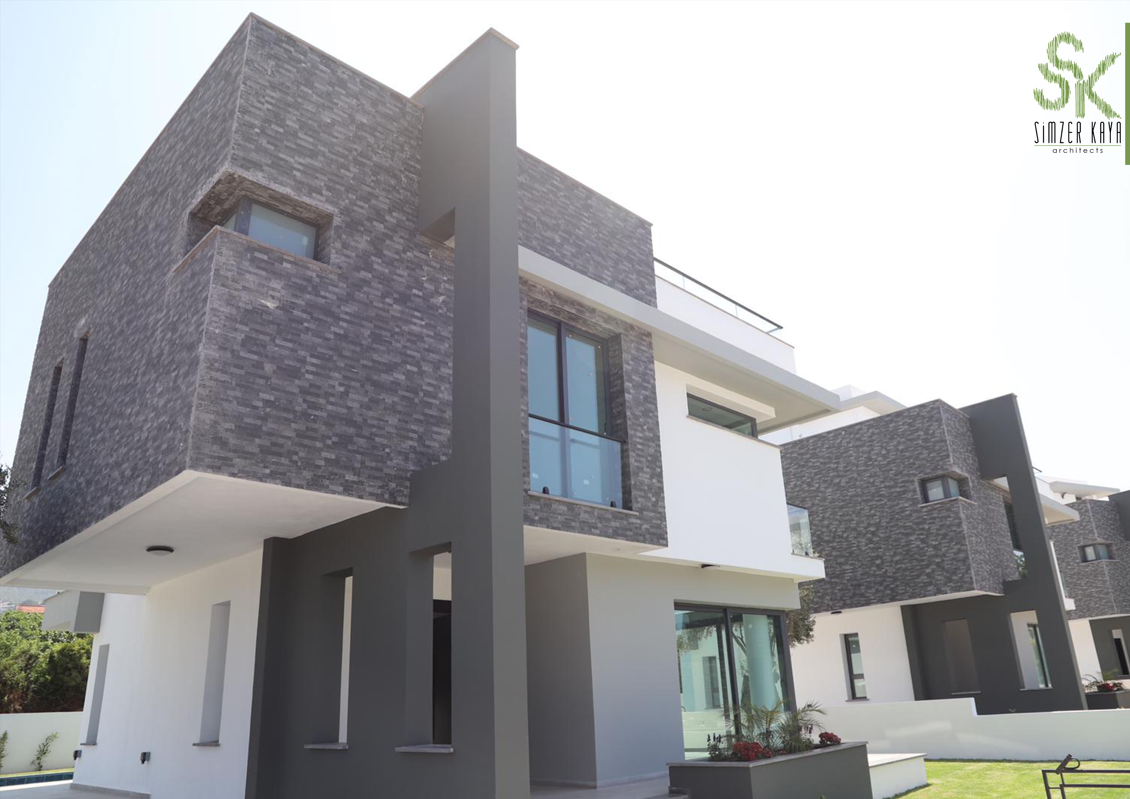Blackstone Grove Residences
Size | 241m² per Unit
Status | Completed
Year | 2020
Location | Ozanköy, Kyrenia, Cyprus
Structure | Reinforced Concrete
Design Team | Lead Design: Lead Architect Simzer Kaya
Technical Drawings: Anıl Başarcan
Modelling Rendering: Aleeyu Maigaree
Civil Engineering: Özdemir Mertler
Electrical Engineering: Mert Girgen




Located within the tranquil olive groves of Ozanköy, Blackstone Grove Residences is an exclusive site development composed of six luxurious duplex homes. Each two-story villa spans approximately 240 m² and features three spacious bedrooms, including a full en-suite master suite, open-plan living areas, and generous connections to outdoor spaces. Designed to offer both comfort and sophistication, the project integrates local materials such as black stone cladding to establish harmony with the village setting. The result is a refined blend of contemporary architecture and rural texture. Shared swimming pools, thoughtful landscaping, and the site compact layout evoke the intimacy of a small Mediterranean neighborhood while maintaining individual privacy and high-end residential standards.