Casa Alta Villas
Size | 515m² per unit
Status | Construction Ongoing
Year | 2025
Location | Edremit, Kyrenia, Cyprus
Structure | Reinforced Concrete
Design Team | Lead Design: Lead Architect Simzer Kaya
Technical Drawings: Mobina Shafiei
Modelling Rendering: Amir Dehnad
Civil Engineering: Hasan Odun
Electrical Engineering: Ali Tilki
Mechanical Engineering: Asım Adataş
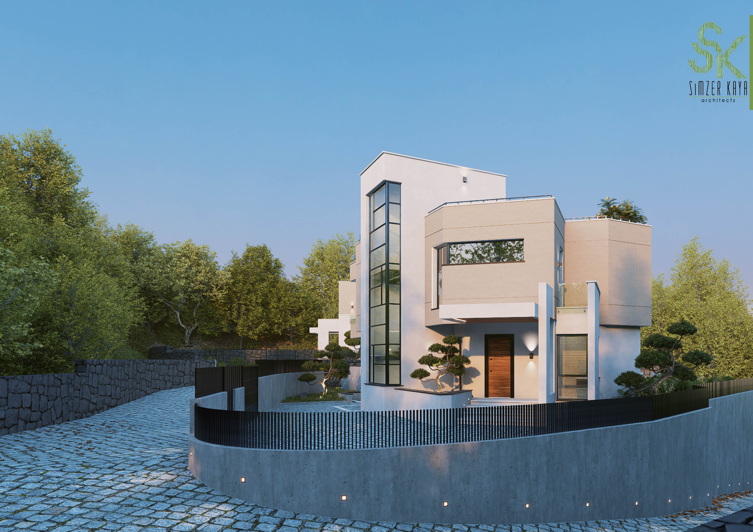
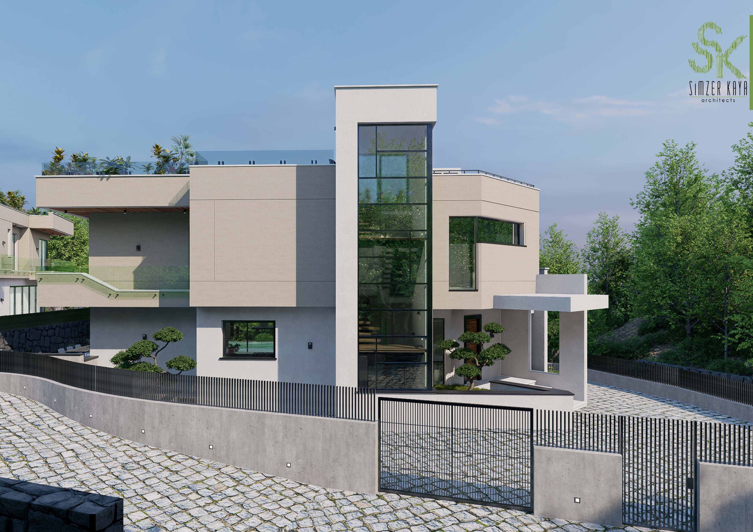

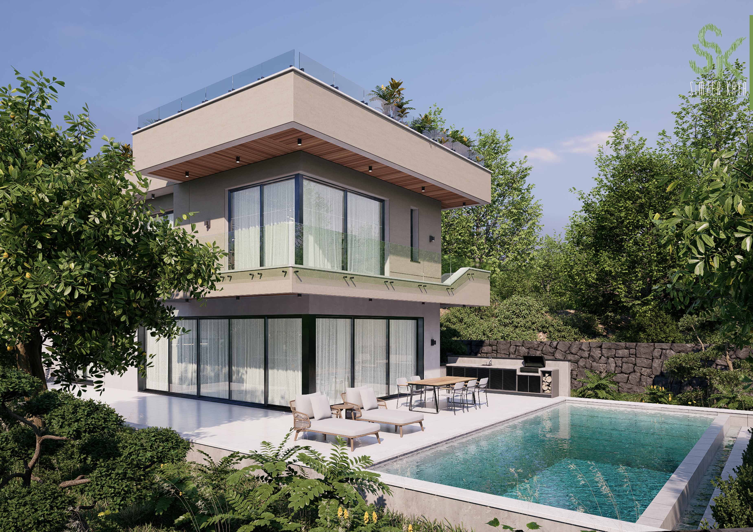
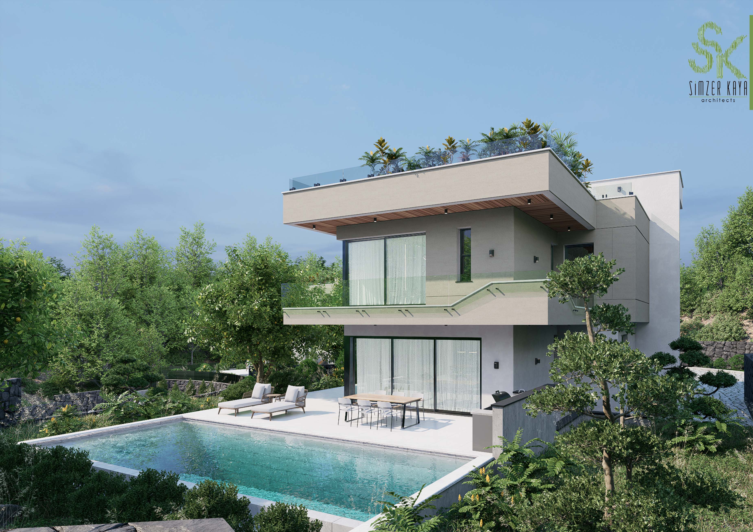
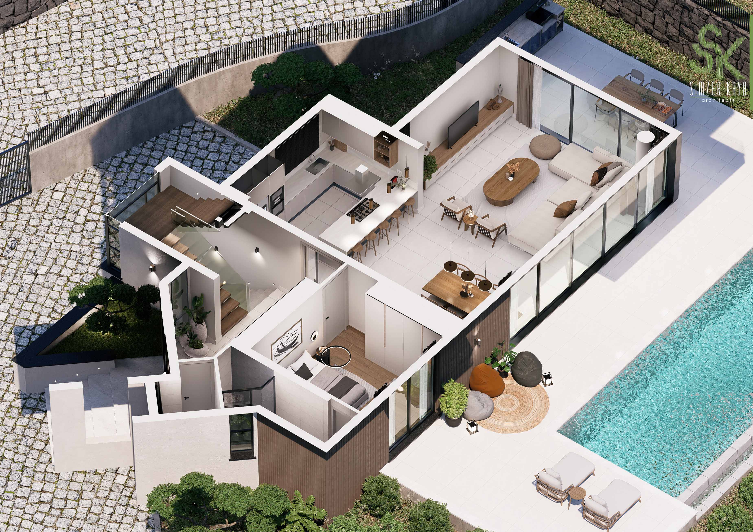
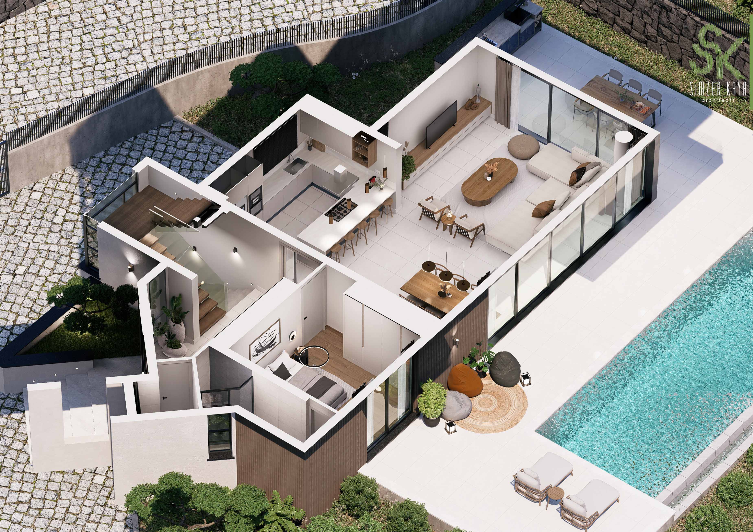
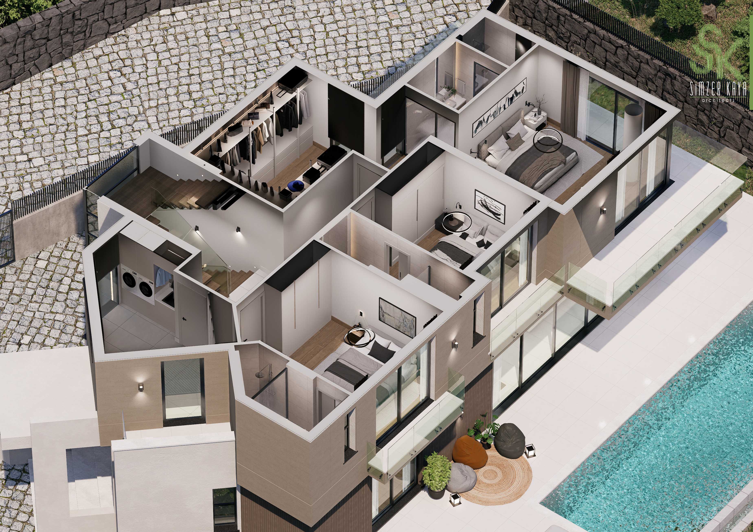
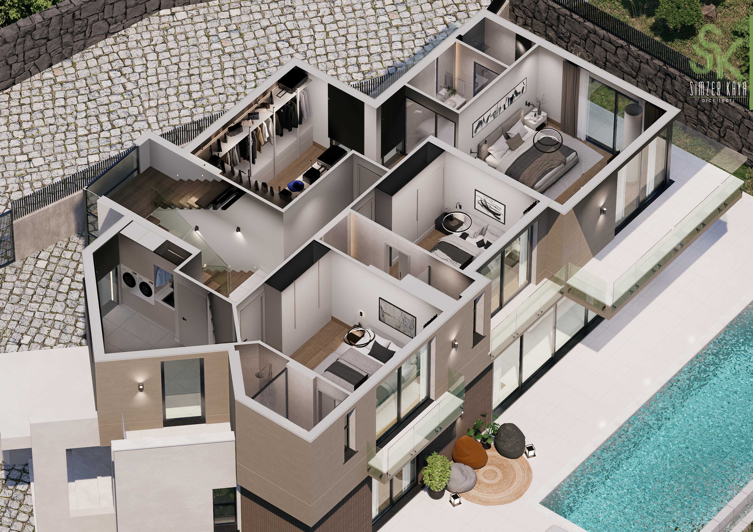
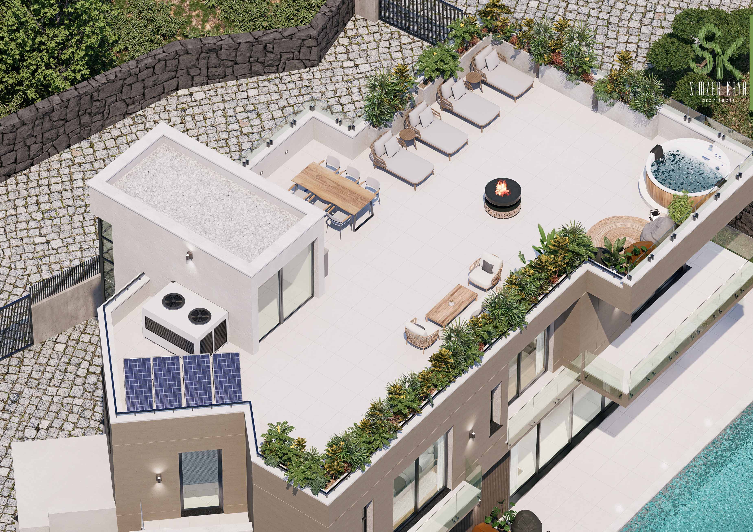
Situated on a prime plot in the mountain-facing region of Etremit, Kyrenia, this project consists of two bespoke luxury villas designed to blend modern living with the serenity of natural surroundings. Each residence spans approximately 515 m² of enclosed space (excluding terraces) and is organized over three levels: basement, ground floor, and first floor. Each villa comprises four en-suite bedrooms, including one bedroom on the ground floor, offering flexibility for multi-generational living or guest accommodation. All bedrooms are designed with private bathrooms, ensuring complete privacy and comfort
The architecture follows an open-plan layout, emphasizing fluid transitions between interior spaces and the outdoors. Expansive glazing opens up to private terraces and poolside areas, seamlessly connecting the indoor living experience with the natural landscape. The design incorporates clean modern lines, natural light, and luxurious material selections, placing the project firmly within the high-end residential category. These villas are not only a reflection of contemporary aesthetics but also provide functionality, comfort, and a strong visual connection to the stunning mountain backdrop.