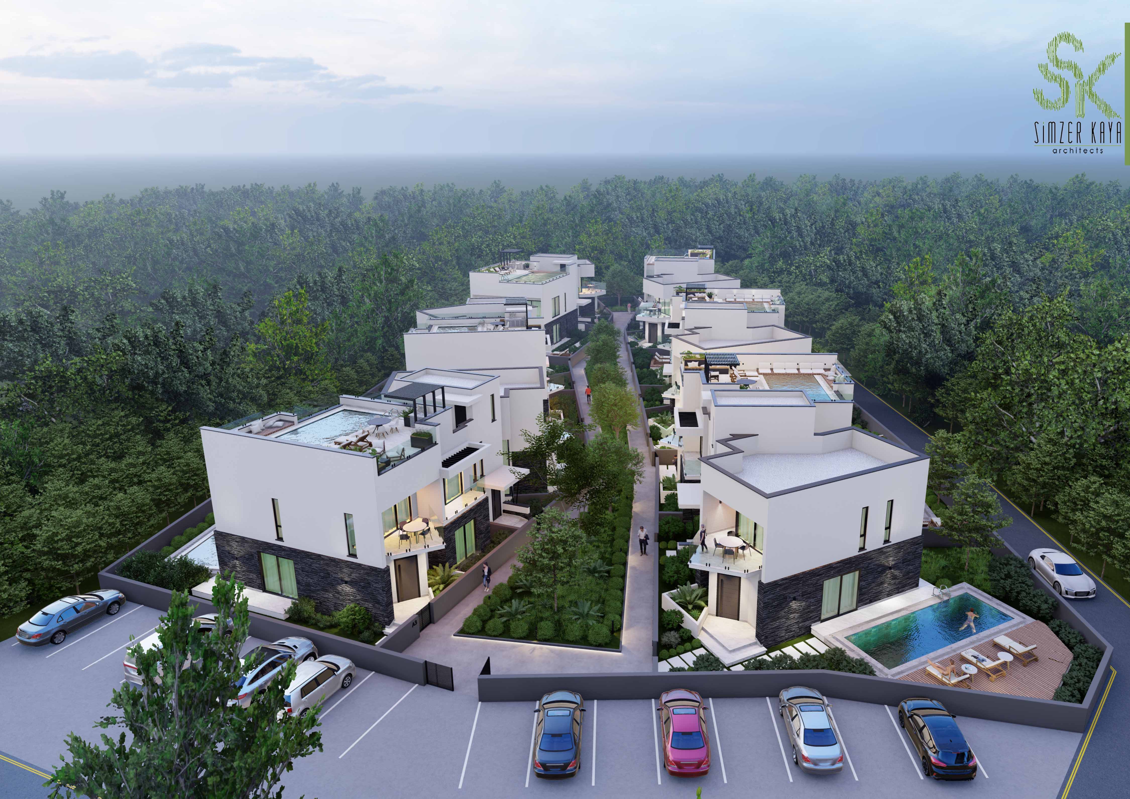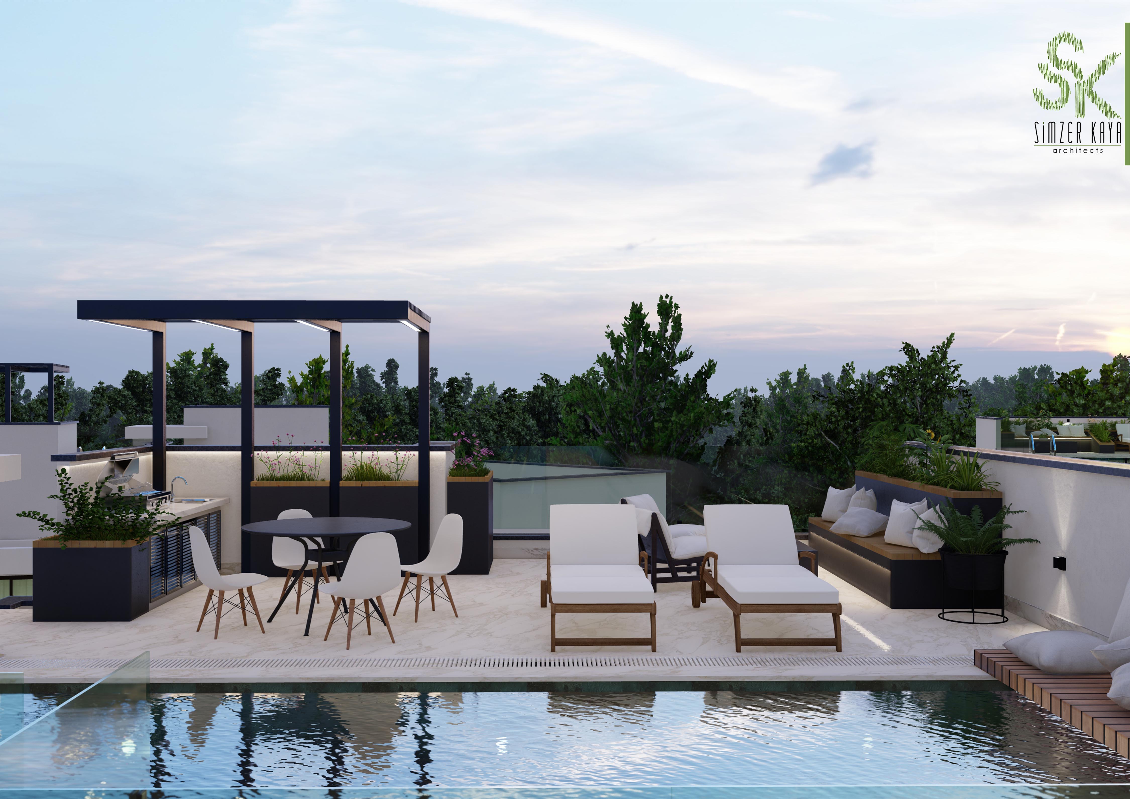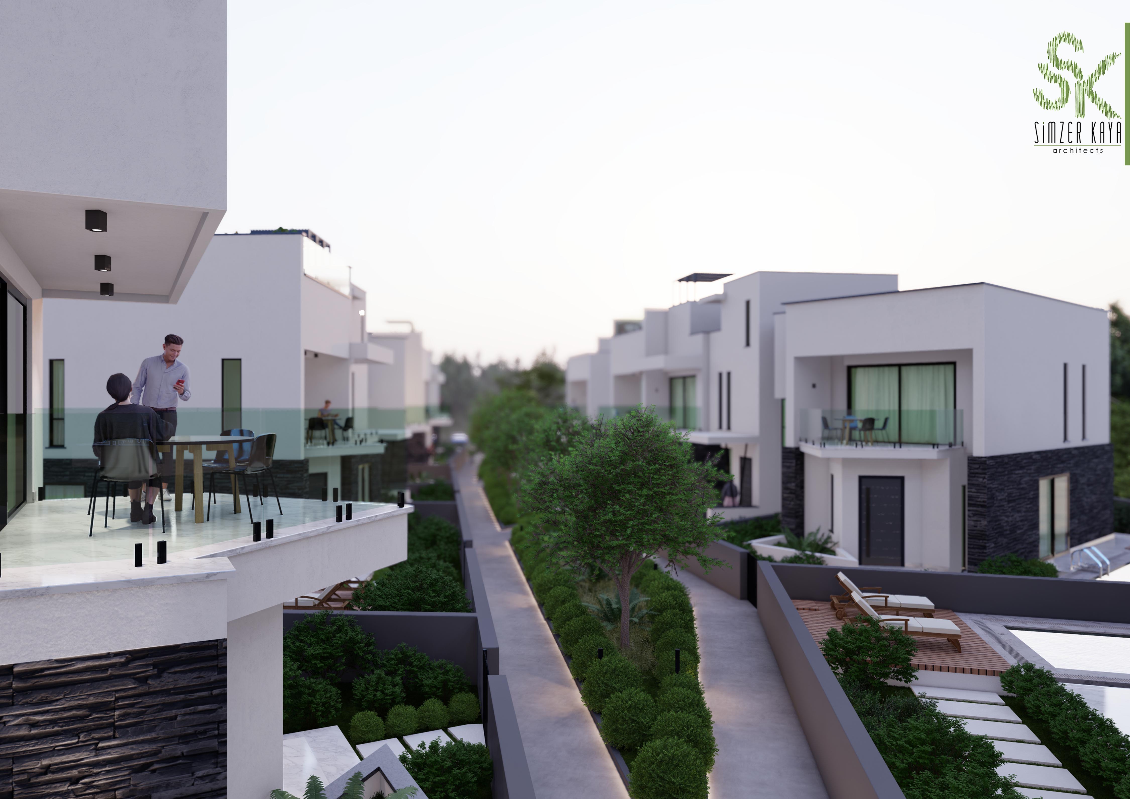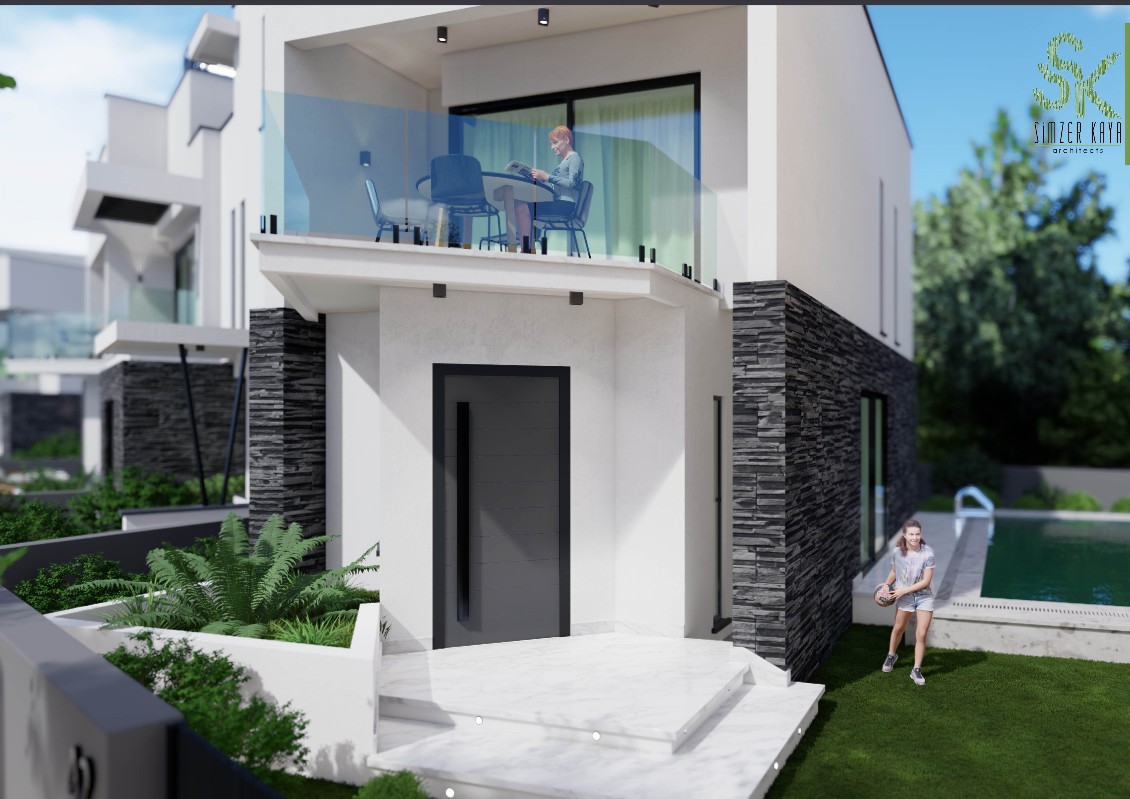Coastal Heights
Size | 1.765m² per unit
Status | Concept
Year | 2023
Location | Bahçeli, Kyrenia, Cyprus
Structure | Reinforced Concrete
Design Team | Lead Design: Lead Architect Simzer Kaya
Technical Drawings: Mobina Shafiei
Modelling Rendering: Amir Dehnad
Civil Engineering: Hasan Odun
Electrical Engineering: Reşat Misli
Mechanical Engineering: Emir Taşcıoğlu




Nestled in the serene Bahçeli region of Kyrenia, just 150 meters from the shoreline, Coastal Heights is a thoughtfully designed coastal residential project that seamlessly blends exclusivity with natural beauty. Boasting breathtaking sea and mountain views, the development offers a unique concept that merges the practicality of apartment living with the privacy and feel of standalone villas. Comprising a total construction area of 1,765 m², the project includes 6 two-story apartment blocks housing 18 exclusive units. Each residence is uniquely designed, with a selection of duplex layouts and private amenities that elevate everyday living to a resort-like experience.
Every apartment comes with its own private swimming pool, while upper-floor units feature private rooftop gardens and plunge pools, offering uninterrupted sea views in a tranquil setting. Special attention has been given to maintaining individual privacy each unit is designed so that outdoor spaces are visually shielded from one another. A key feature of the master plan is its pedestrian-focused layout. All car parking spaces are placed outside the residential core, allowing the inner site to remain completely vehicle-free. This promotes a peaceful and safe environment enhanced with landscaped gardens and walking paths, encouraging a community-centered and nature-connected lifestyle.
Coastal Heights is not just a place to live, but a sanctuary designed for those who appreciate refined privacy, contemporary comfort, and proximity to the Mediterranean coast.