Edremit Contemporary Residences
Size | 350m² per unit
Status | Concept
Year | 2023
Location | Edremit, Kyrenia, Cyprus
Structure | Reinforced Concrete
Design Team | Lead Design: Lead Architect Simzer Kaya
Technical Drawings: Simzer Kaya
Modelling Rendering: Amir Dehnad
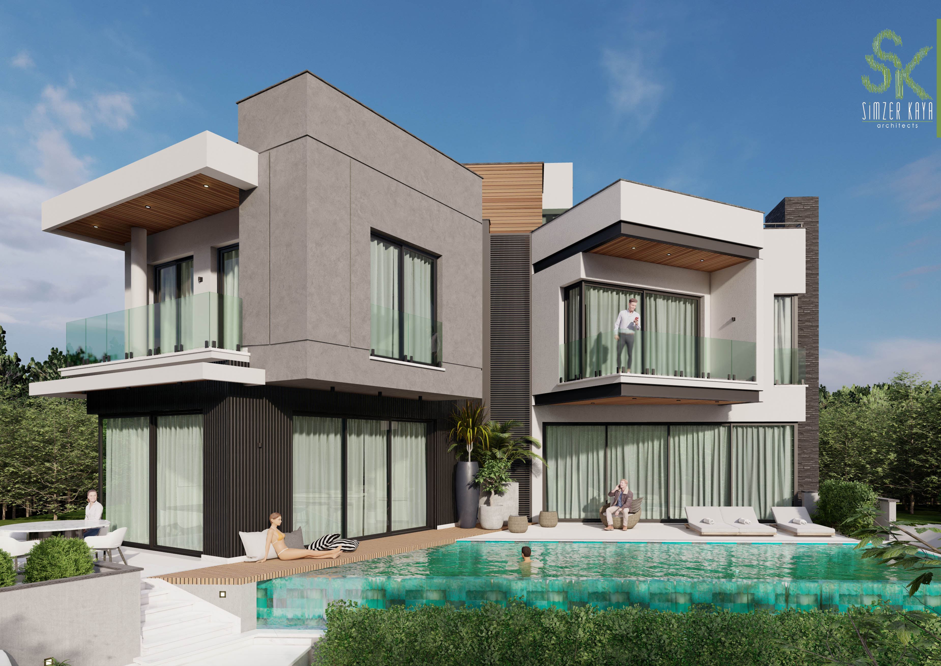
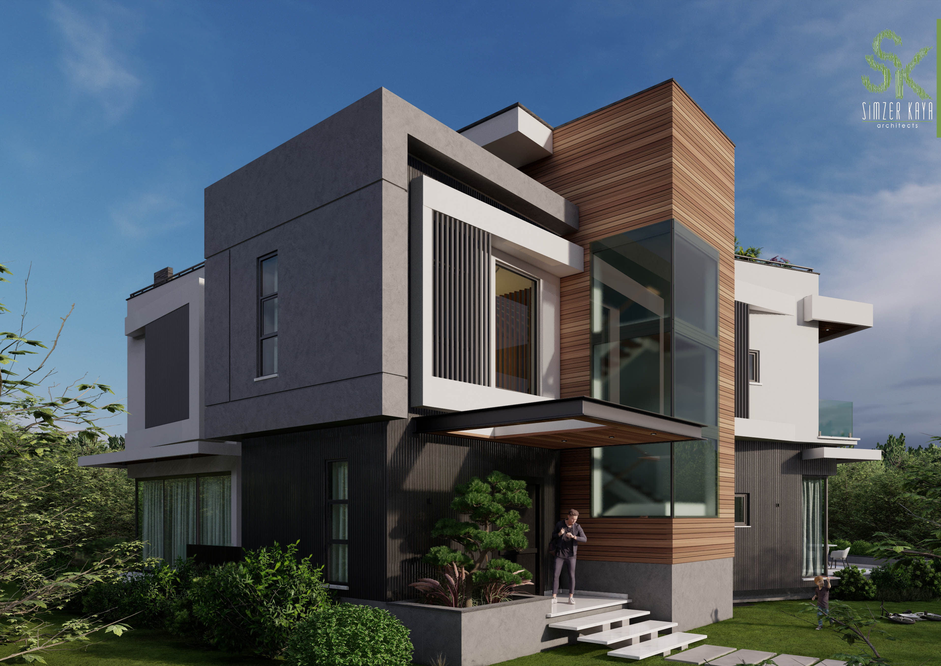
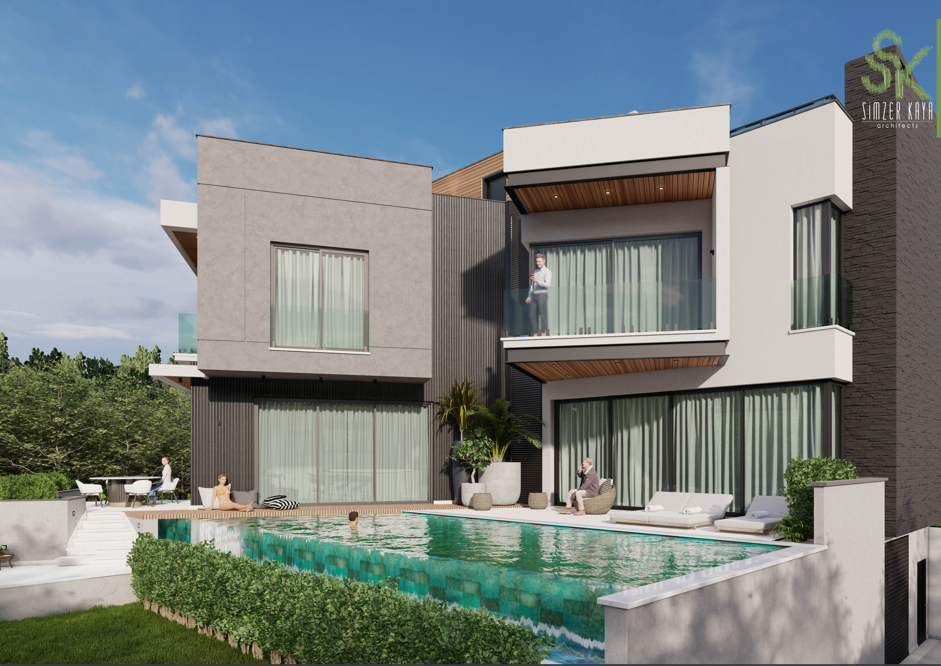
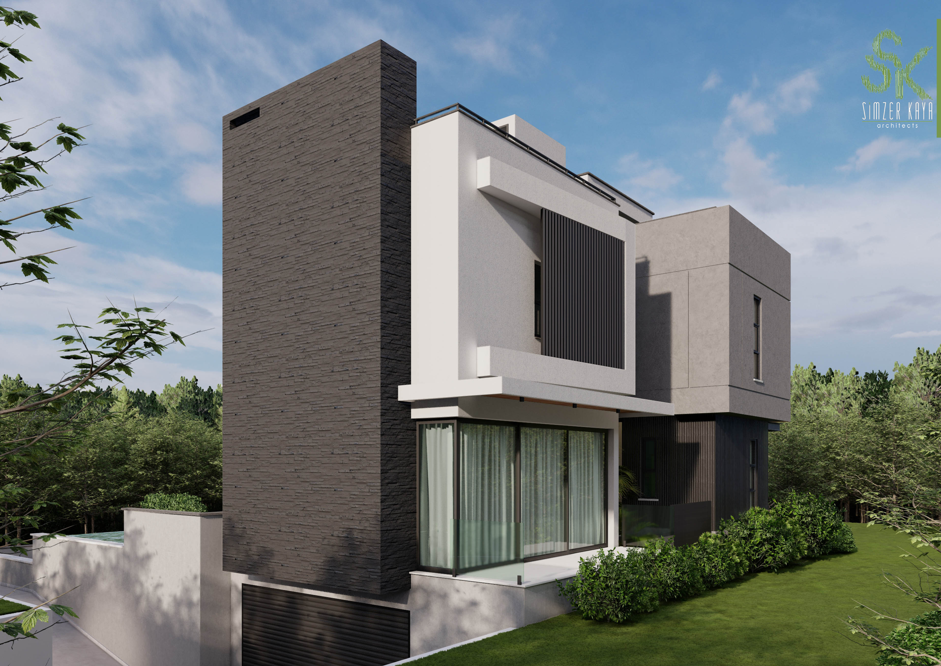
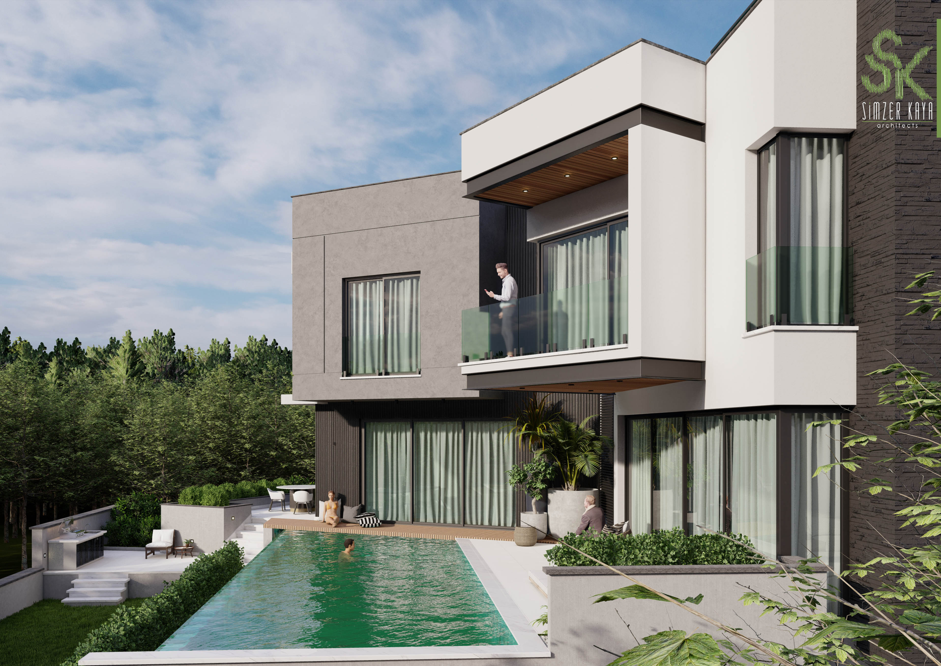
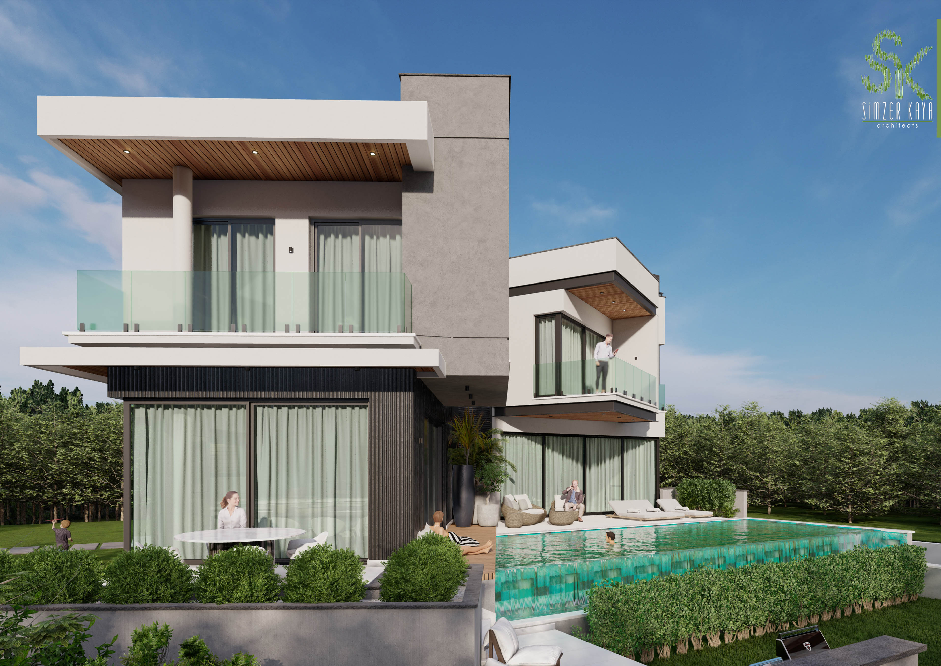
Located in the sought-after region of Edremit, Kyrenia, this multi-residence housing project features four individual homes that embody a contemporary architectural language. Each residence is designed across three levels (basement, ground floor, and first floor), incorporating a basement level that contributes to spatial richness and functionality.
The homes span approximately 350+ square meters each and are composed of three spacious bedrooms, all integrated within an open-plan layout that emphasizes spatial flow and natural light. Despite efficient floor area use, the residences are positioned within the luxury class, thanks to their thoughtful detailing, elegant material palette, and cutting-edge spatial strategies. Architecturally, the project showcases the dynamic use of steel and concrete, with articulated facades that create rhythm and visual interest. Floor-to-ceiling windows, clean linear forms, and bold geometric volumes elevate the buildings into the realm of contemporary residential design.
A key feature of the design is the glass elevator tower, which not only becomes a visual focal point but also ensures full accessibility, making the project barrier-free and inclusive. Special attention was given to the elevator integration as part of the commitment to universal design principles. This project stands out for combining efficiency with elegance, offering modern living solutions for a variety of residents while harmonizing with the mountainous Etremit setting.