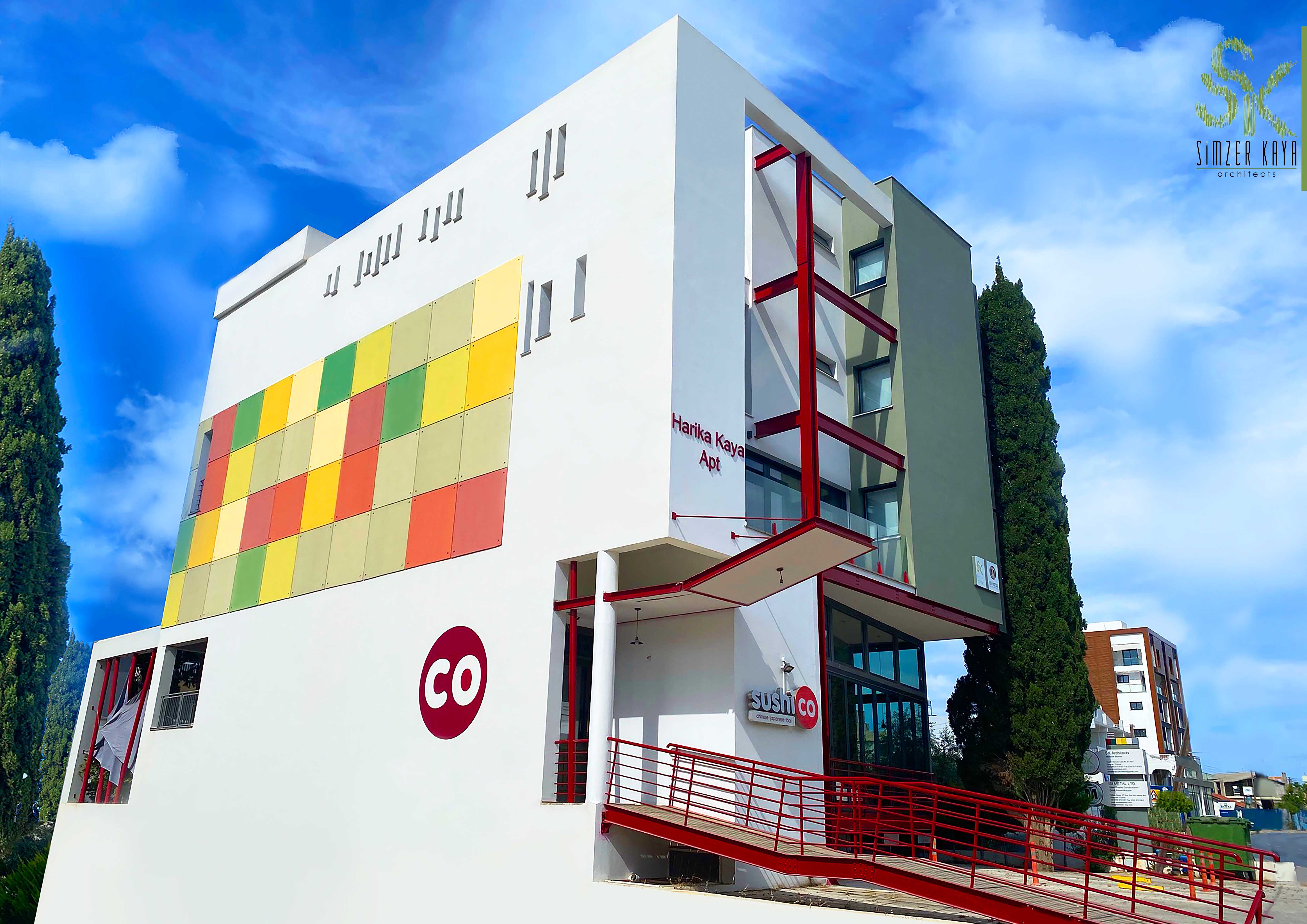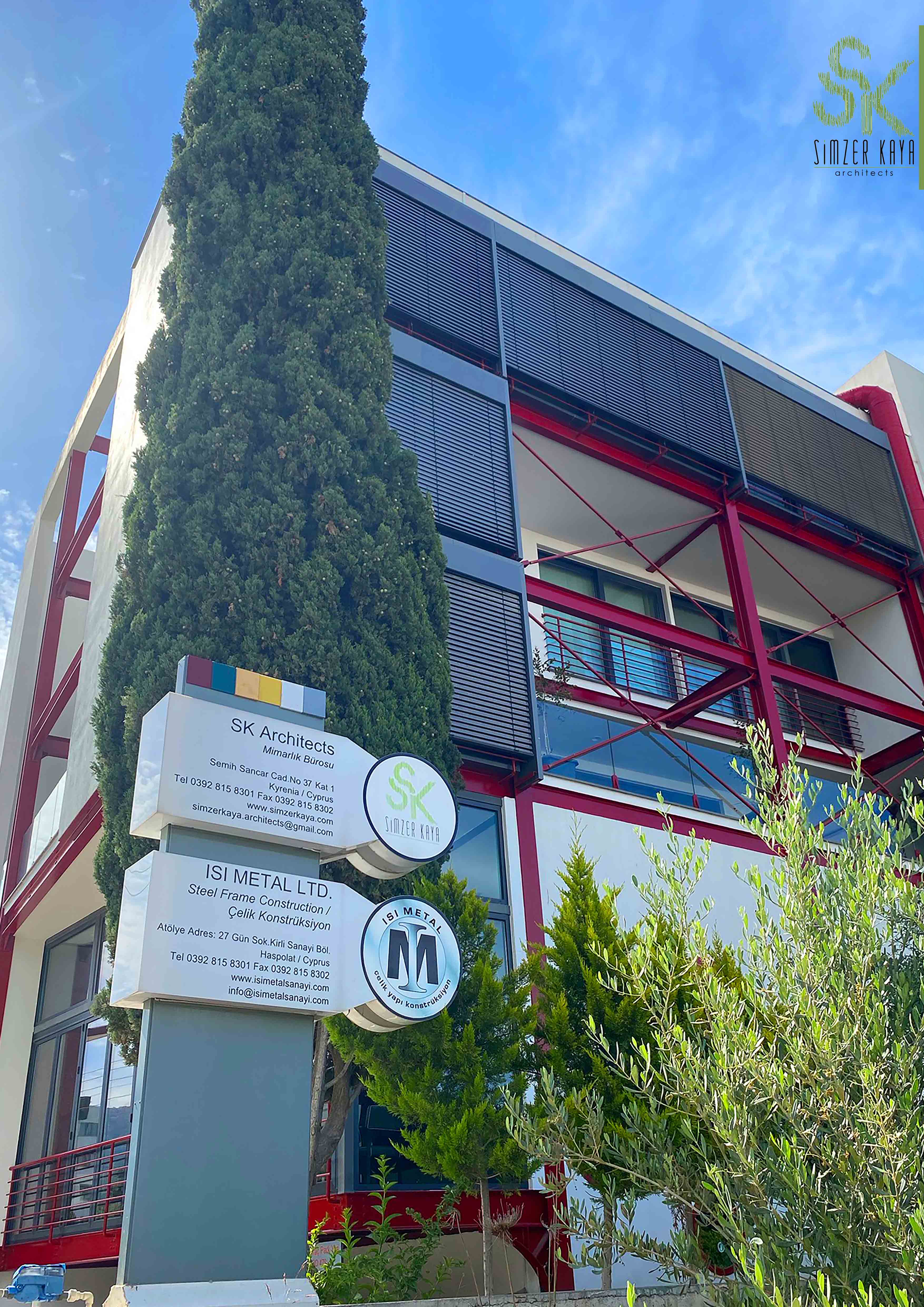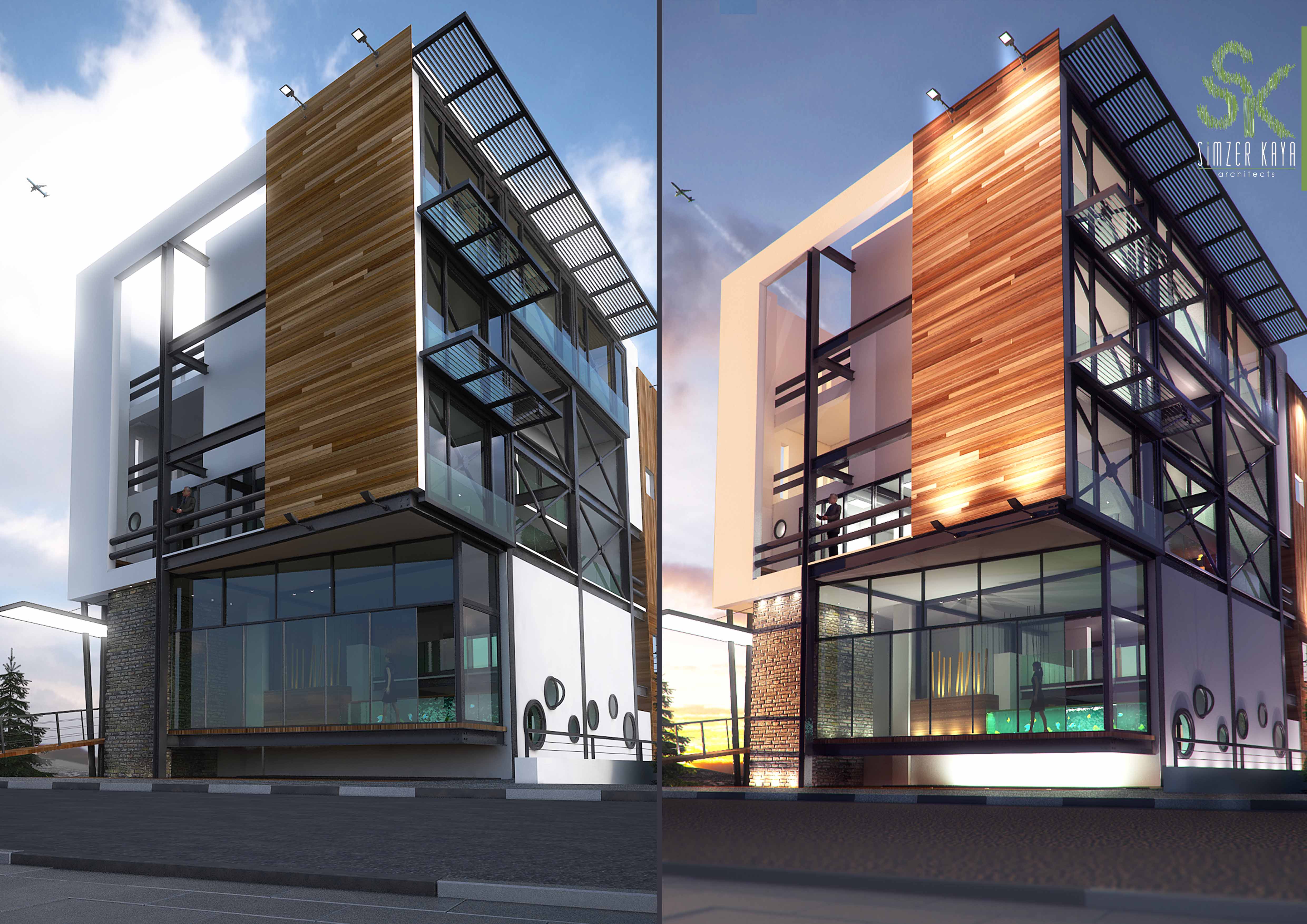Harika Kaya Apartment
Size | 820m²
Status | Completed
Year | 2010
Location | Kyrenia, Cyprus
Structure | Steel Frame & Reinforced Concrete
Design Team | Lead Design: Lead Architect Simzer Kaya
Technical Drawings: Simzer Kaya
Modelling Rendering: Selçuk Fındık
Civil Engineering: Yıldız Gövsa
Electrical Engineering: Ayşe Tokel
Mechanical Engineering: Emir Taşcıoğlu



Harika Kaya Apartment is a unique architectural project that blends personal significance with structural innovation. As an architect, it was a rare privilege to design the very building I work in, a process full of experimentation and discovery. The structure combines 75% steel and 25% reinforced concrete, deliberately designed to showcase how these two systems can work harmoniously together. Large spans of 7.5 meters were achieved with minimal columns, highlighting the flexibility of steel. Each floor was uniquely designed based on its function, creating diverse spatial experiences. The ground floor includes a restaurant and connects to a 300 sqm basement, while the total enclosed area of the building is 874 sqm. On the southeast facade, a striking three-story, 4.5-meter cantilevered section demonstrates the power of steel in achieving bold, column-free spaces. The building embraces a deconstructivist approach, leaving the structural elements exposed as part of the architectural expression. A seismic joint between the steel and concrete sections allows them to move independently, ensuring structural safety. This project is not just a building, it is a personal statement, a creative playground, and a milestone that will always hold a special place in my journey.