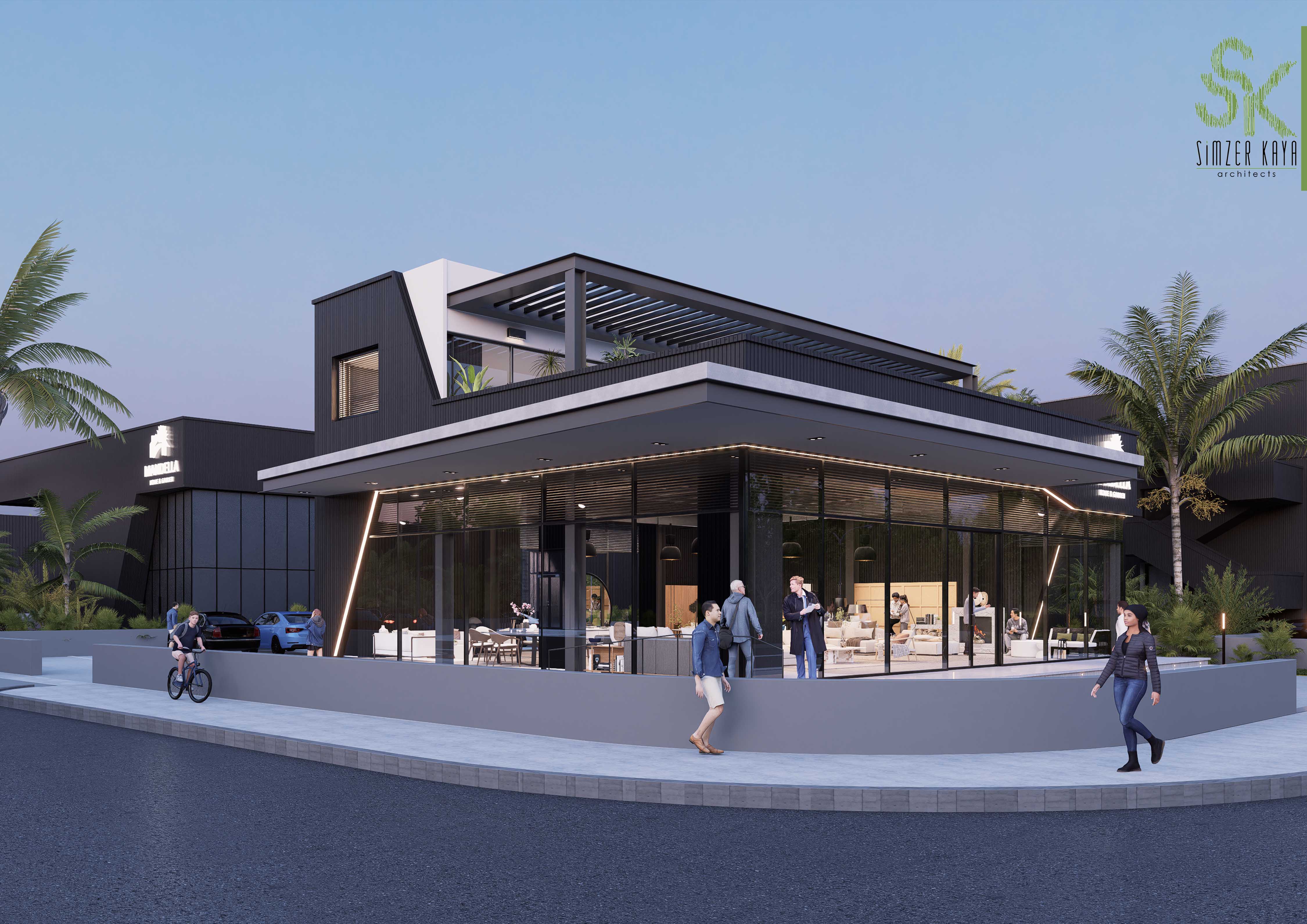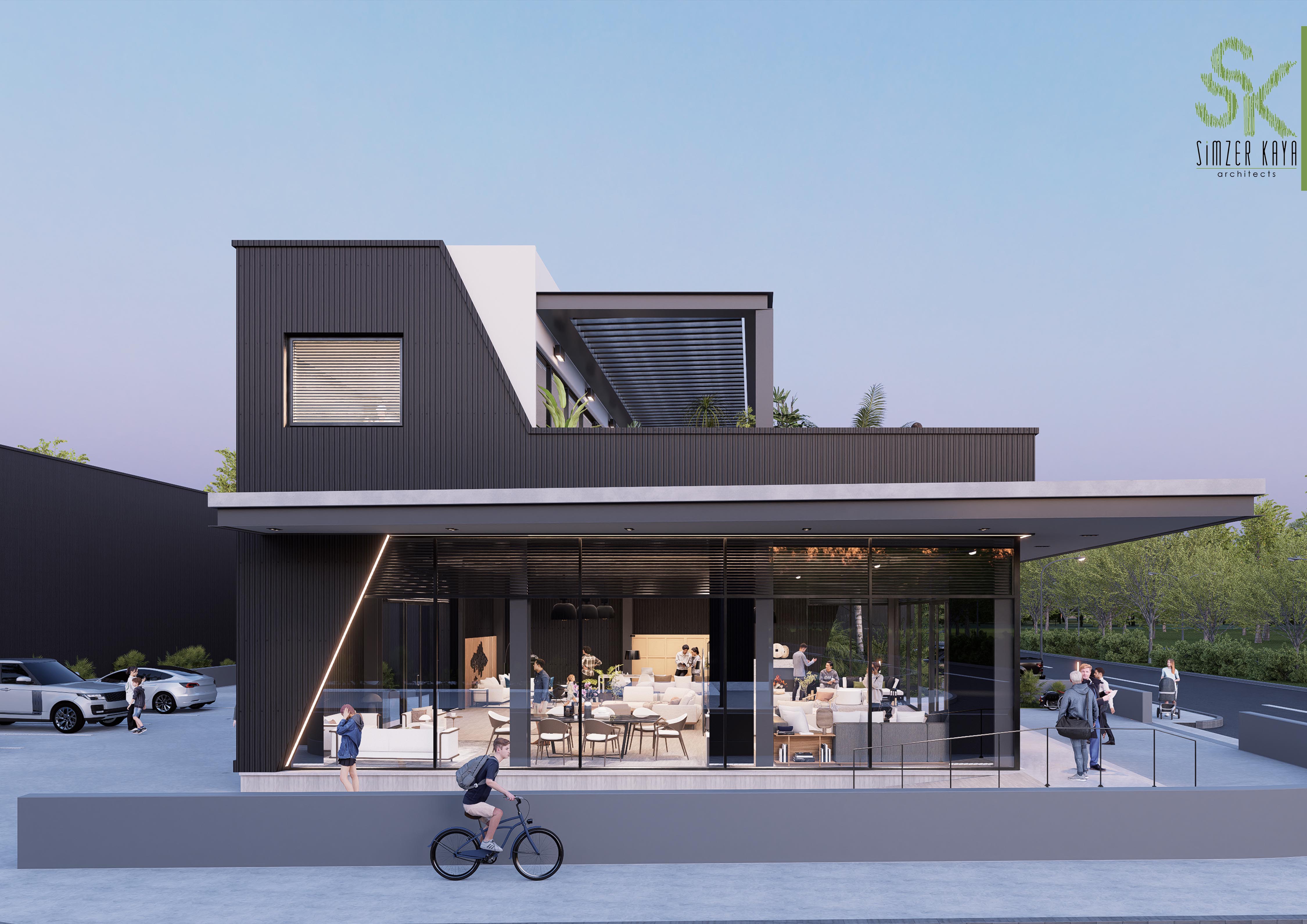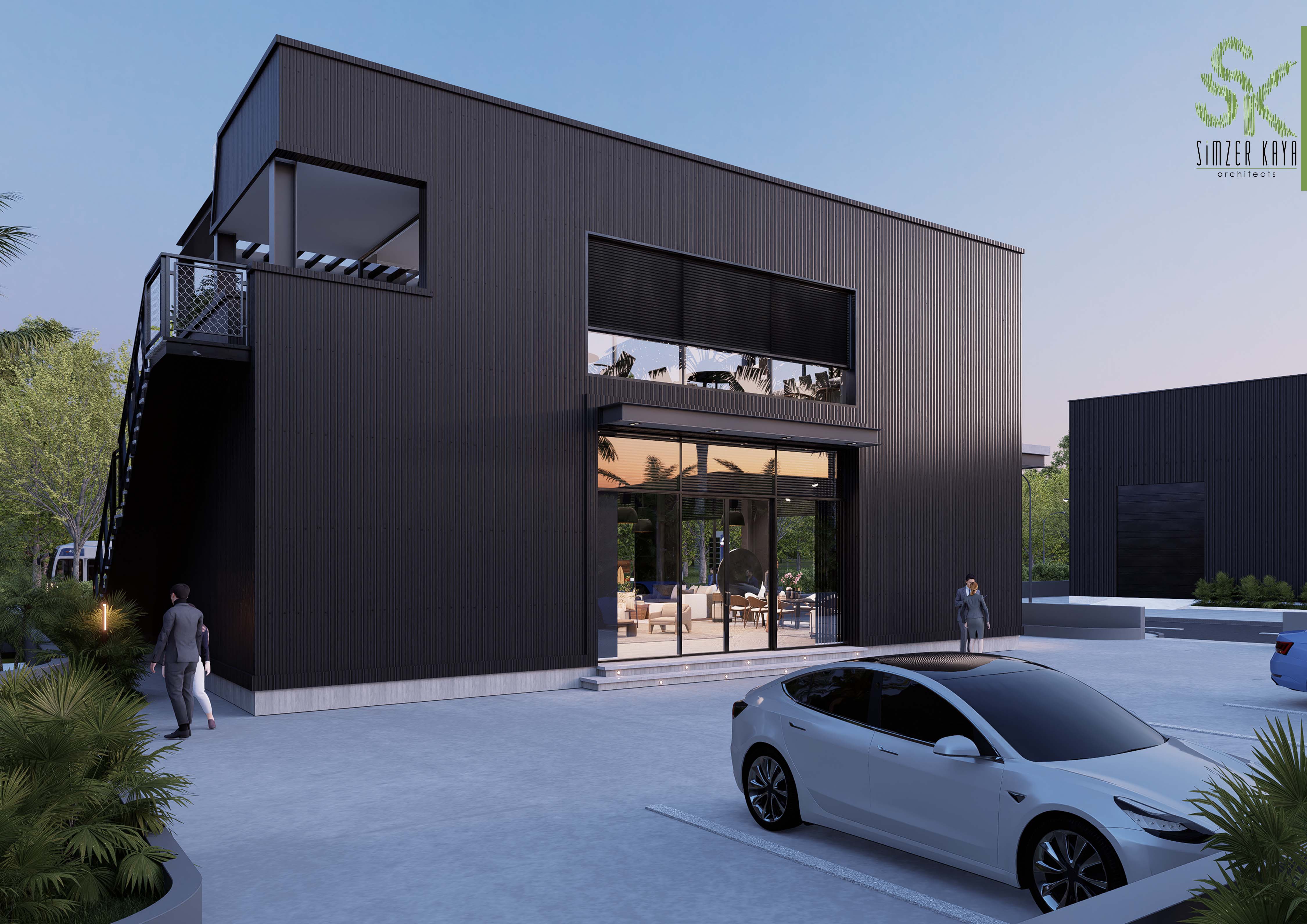M Showroom
Size | 330m²
Status | Construction ongoing
Year | 2025
Location | Alayköy, Nicosia, Cyprus
Structure | Steel Frame
Design Team | Lead Design: Lead Architect Simzer Kaya
Technical Drawings: Mobina Shafiei
Modelling Rendering: Amir Dehnad
Civil Engineering: Hasan Odun
Electrical Engineering: Ali Tilki
Mechanical Engineering: Emir Taşcıoğlu





A showroom project has been designed for a garden and home furniture company located in the Alaköy Industrial Zone of Nicosia. The design prioritizes large open spaces to comfortably display products and allow easy movement within the showroom. To achieve these wide spans, a steel frame construction system was utilized. The architecture features a simple, elegant, and modern design language, highlighted by angled glass façades that enhance natural light and visual openness. The roof, floors, and rooftop terrace are all designed cohesively to create harmonious and inviting spaces.
Situated adjacent to the existing production factory, the newly designed showroom incorporates numerous contemporary architectural techniques, resulting in a functional yet aesthetically pleasing environment.