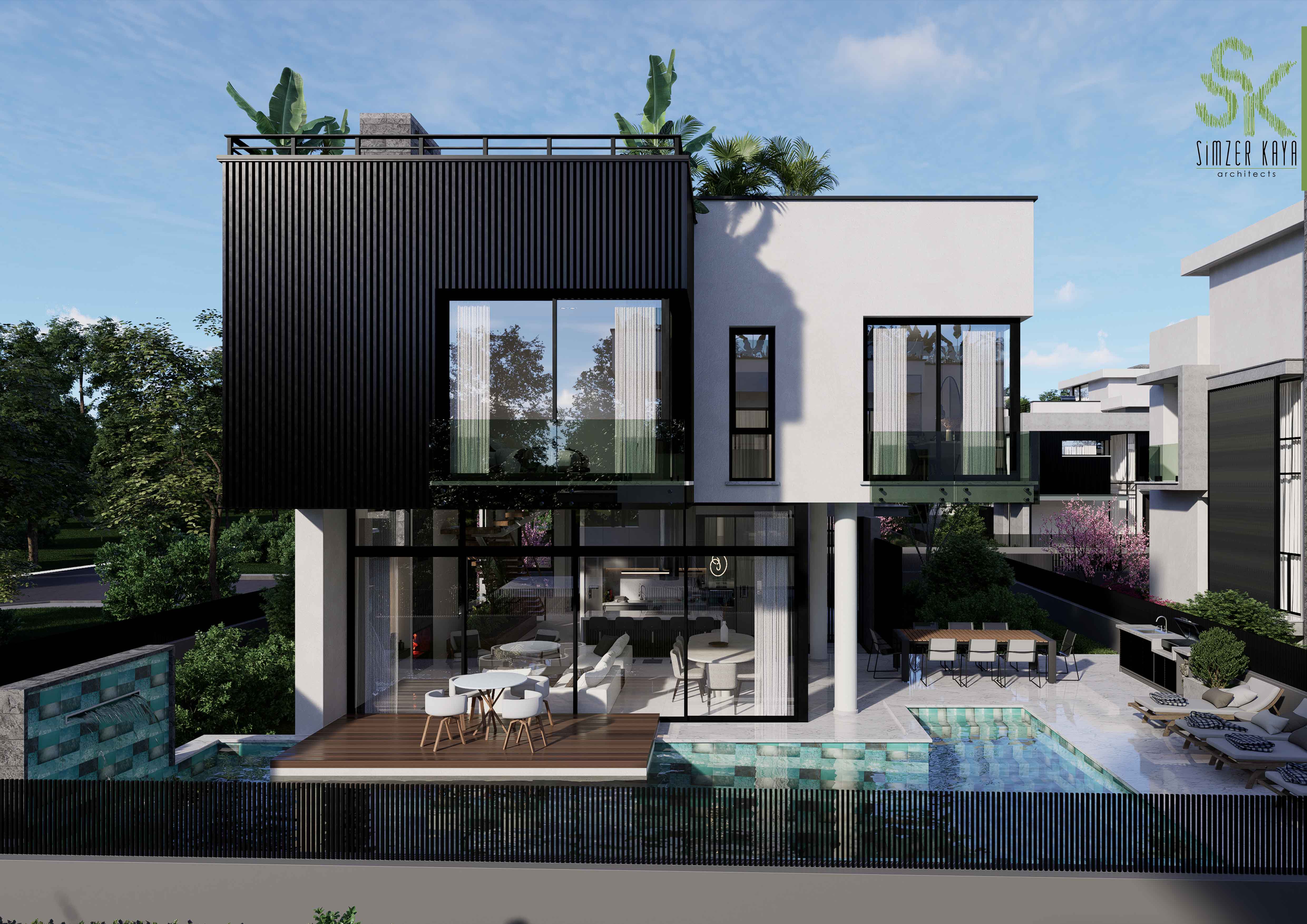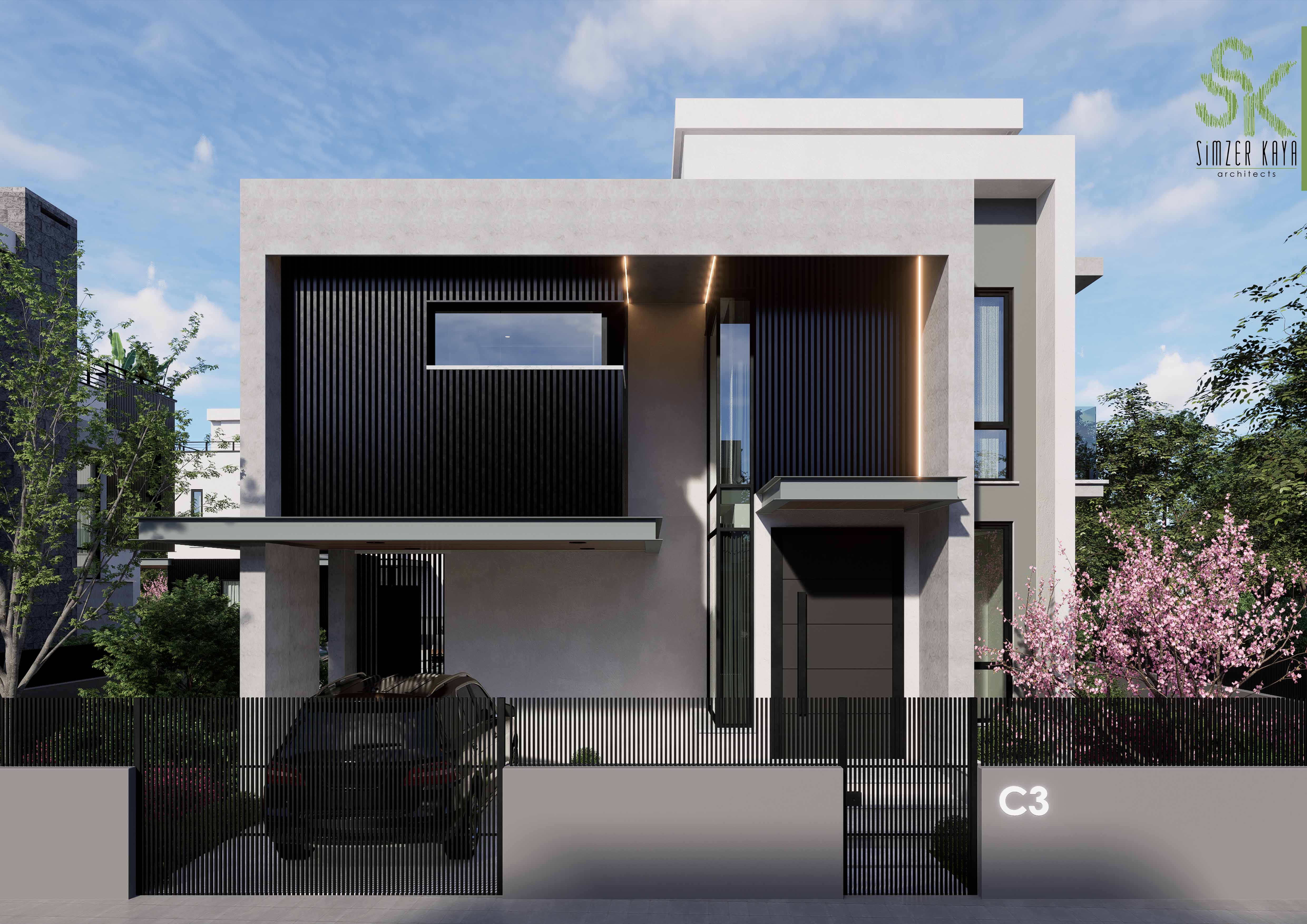Primelux Homes - Akardağ Invest Build
Size | 220m² per unit approx.
Status | Concept
Year | 2023
Location | Çatalköy, Kyrenia, Cyprus
Structure | Reinforced Concrete
Design Team | Lead Design: Lead Architect Simzer Kaya
Technical Drawings: Mobina Shafiei
Modelling Rendering: Amir Dehnad
Civil Engineering: Özdemir Mertler
Electrical Engineering: Mert Girgen






Set within the lush fruit orchards of Çatalköy, Primelux Homes is a refined residential villa development that blends modern living with natural serenity. Comprising 13 bespoke villas in three distinct typologies, the project is designed to accommodate a variety of lifestyles and family structures. Each villa features double-height shared spaces and open-plan layouts that unite the kitchen, living, and dining areas with the outdoors through expansive sliding glass doors. This seamless integration brings natural light deep into the home while enhancing the connection between interior and exterior life.
Designed with a contemporary Mediterranean aesthetic, the villas offer private pools, landscaped gardens, shaded terraces, and thoughtfully planned outdoor dining and barbecue areas. Roof terraces elevate the experience further, offering panoramic sea and mountain views along with jacuzzis, rooftop bars, and garden zones that enhance both comfort and leisure. Located in a peaceful pocket of Kyrenia, Primelux Homes redefines residential luxury with a focus on spaciousness, flexibility, and harmonious living in nature.