Revida House Interior Renovation
Size | 390m²
Status | Construction Ongoing
Year | 2025
Location | Alsancak, Kyrenia, Cyprus
Structure | Reinforced Concrete & Steel Frame
Design Team | Lead Design: Lead Architect Simzer Kaya
Design & Technical Drawings: Mobina Shafiei
Modelling Rendering: Amir Dehnad
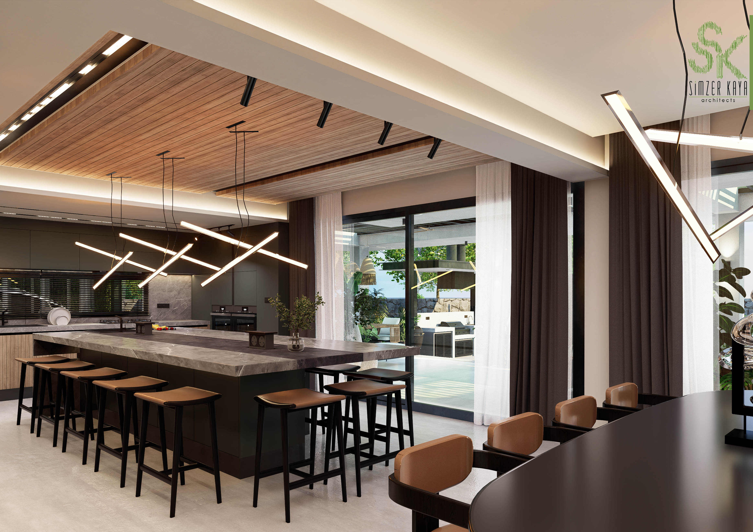
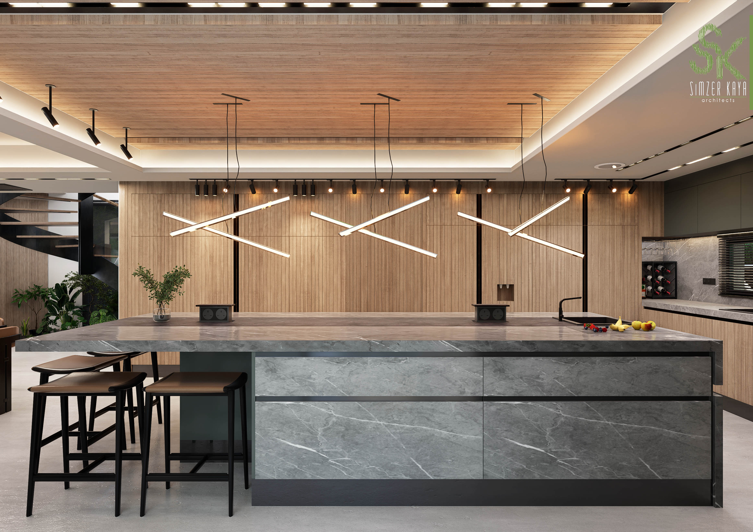
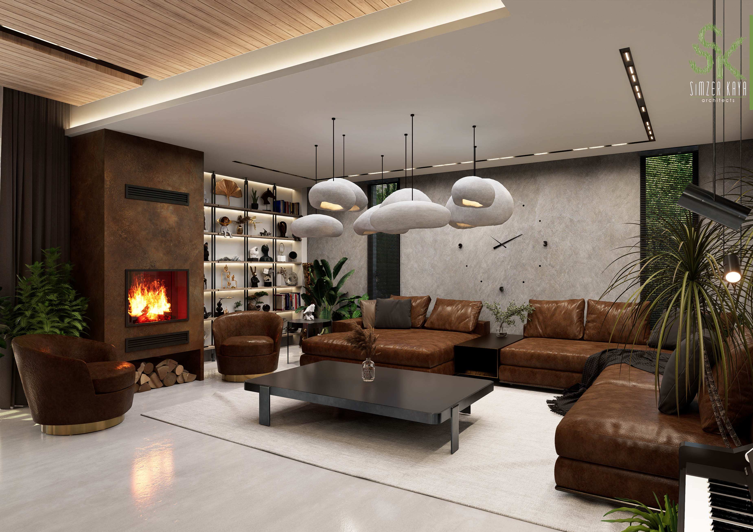
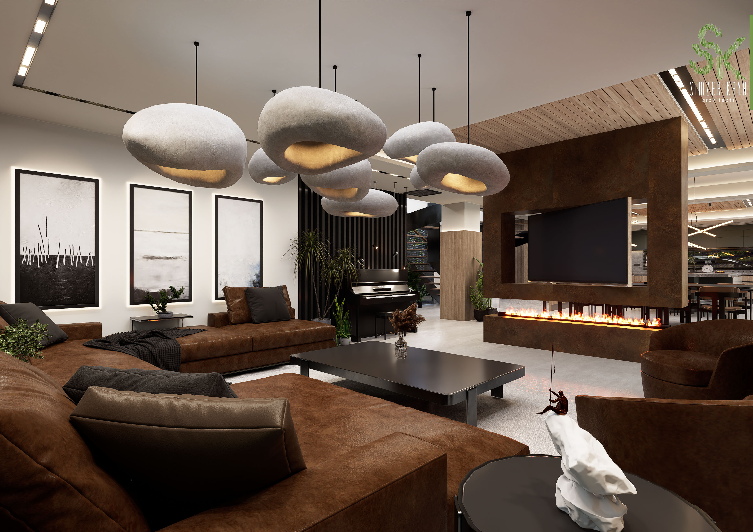
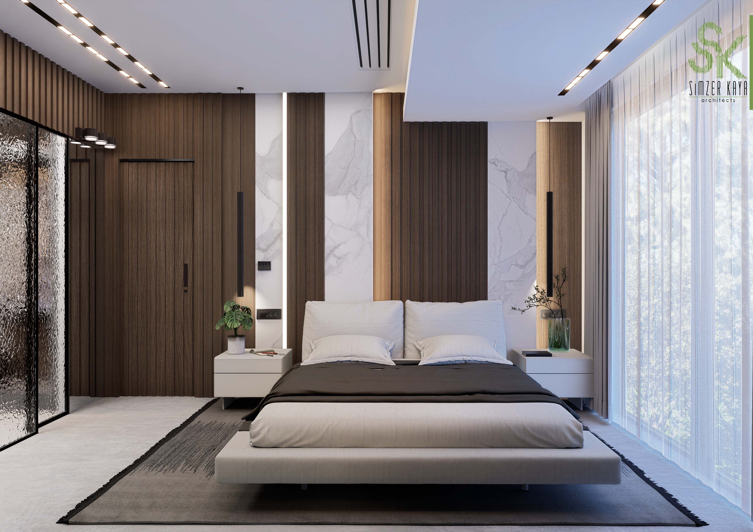
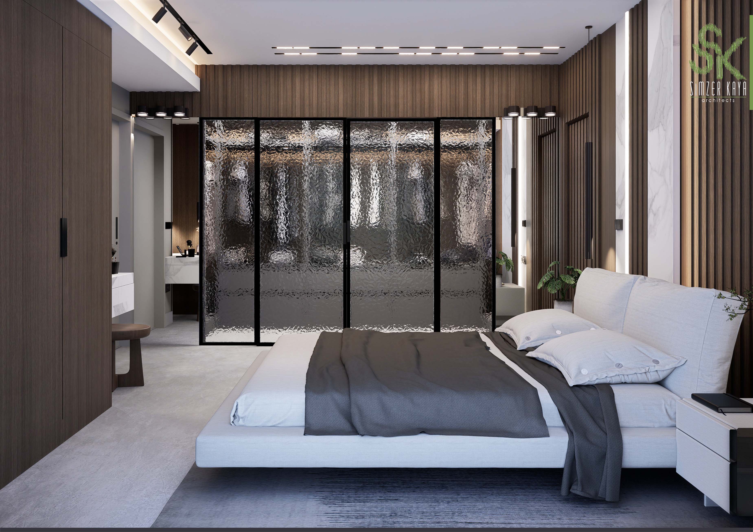
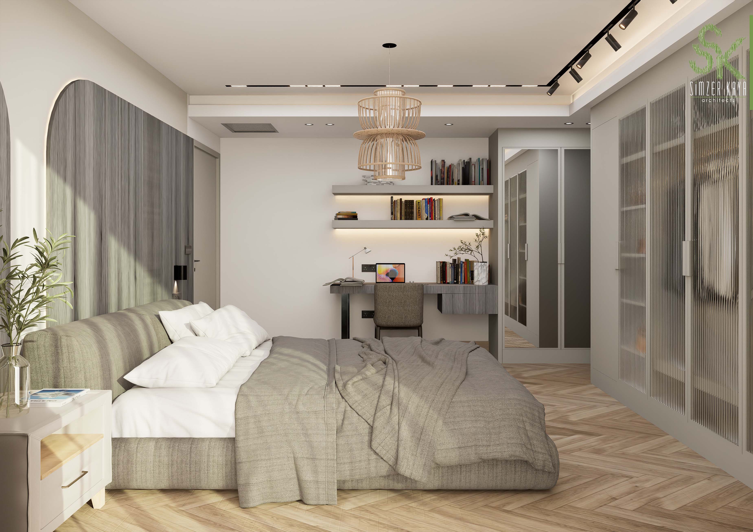
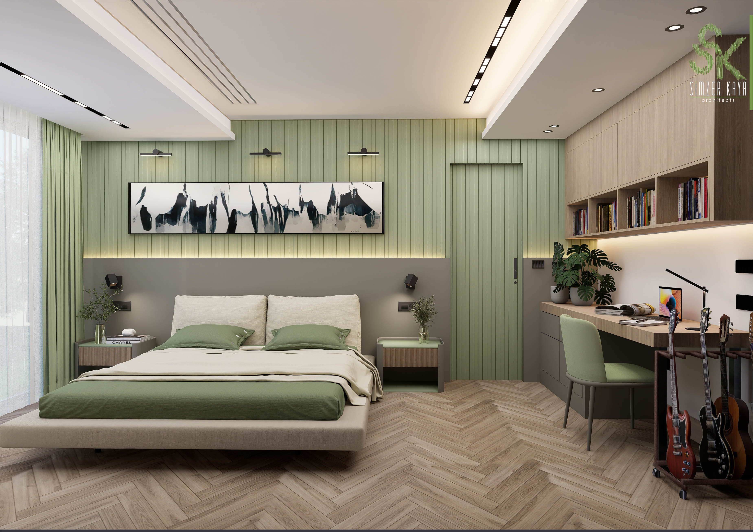
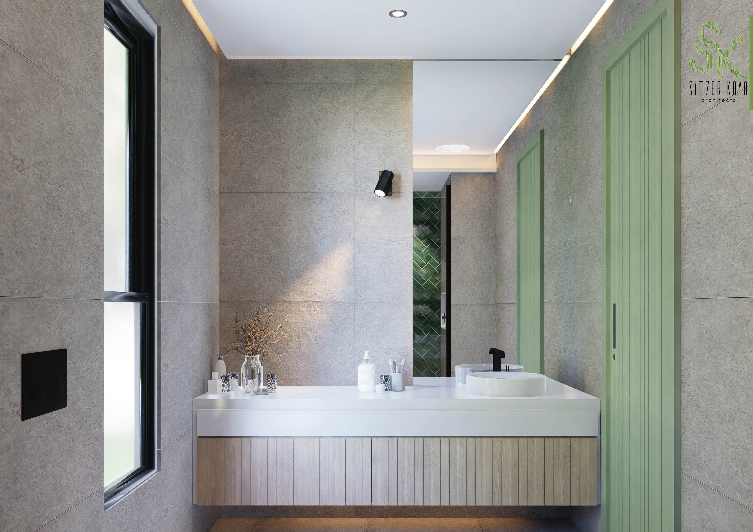
Located at the base of the mountains in Alsancak, Revida Residence is a comprehensive interior renovation project that breathes new life into an existing home. The redesign involved a complete transformation of both structural and interior walls, with a new ground floor plan centered on openness and flow. The open-plan kitchen, dining, and living area are seamlessly connected, with a suspended, rotatable TV unit acting as a spatial divider providing functionality and visual interest by allowing viewing from both the living and dining areas. Each corner of the space reflects the lifestyle of its residents: a built-in fireplace, a piano corner, and a personal library define the ambiance of the main living area. The kitchen is anchored by a multifunctional island, designed not only for cooking, but also for socializing, working, and casual dining. Upstairs, four en-suite bedrooms each reflect the individual character and preferences of family members, offering personalized comfort and thoughtful design in every room.