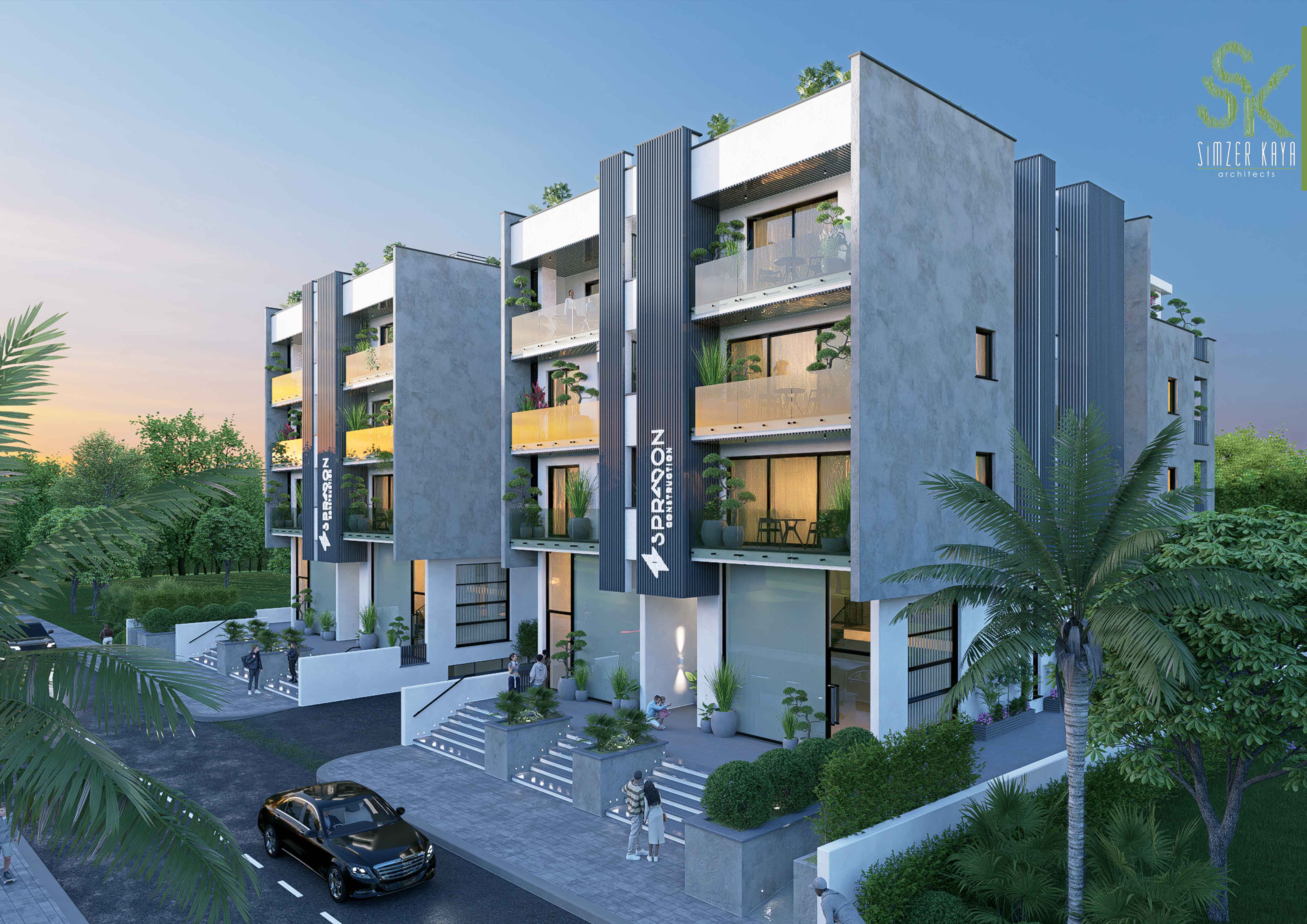Spradon Twins Apartments
Size | 3.320m²
Status | Construction Ongoing
Year | 2024
Location | Kyrenia, Cyprus
Structure | Reinforced Concrete
Design Team | Lead Design: Lead Architect Simzer Kaya
Technical Drawings: Mobina Shafiei
Modelling Rendering: Aleeyu Maigaree
Civil Engineering: Hasan Odun
Electrical Engineering: Ali Tilki
Mechanical Engineering: Asım Adataş


Located in the heart of Kyrenia, Spradon Twins is a contemporary two-block apartment development designed to meet the demands of modern urban living while offering a prime investment opportunity. The project includes a spacious 1,300 m² underground parking garage with capacity for 24 vehicles, featuring dual-access ramps for ease of entry and exit. Each unit is also equipped with a private storage area, enhancing everyday functionality for residents. At street level, both blocks feature a total of 8 commercial units, creating a dynamic mixed-use atmosphere. The residential layout includes wide, airy 2-bedroom apartments three on each of the first and second floors per block. Crowning the buildings are two exclusive penthouse units on the third floor, each with expansive terraces that open to views of the sea, combining luxury and comfort at the top level.
With its clean architectural lines, thoughtful amenities, and unbeatable central location just steps from the city’s most vital services, Spradon Twins stands as a modern residential hub in the vibrant core of Kyrenia.